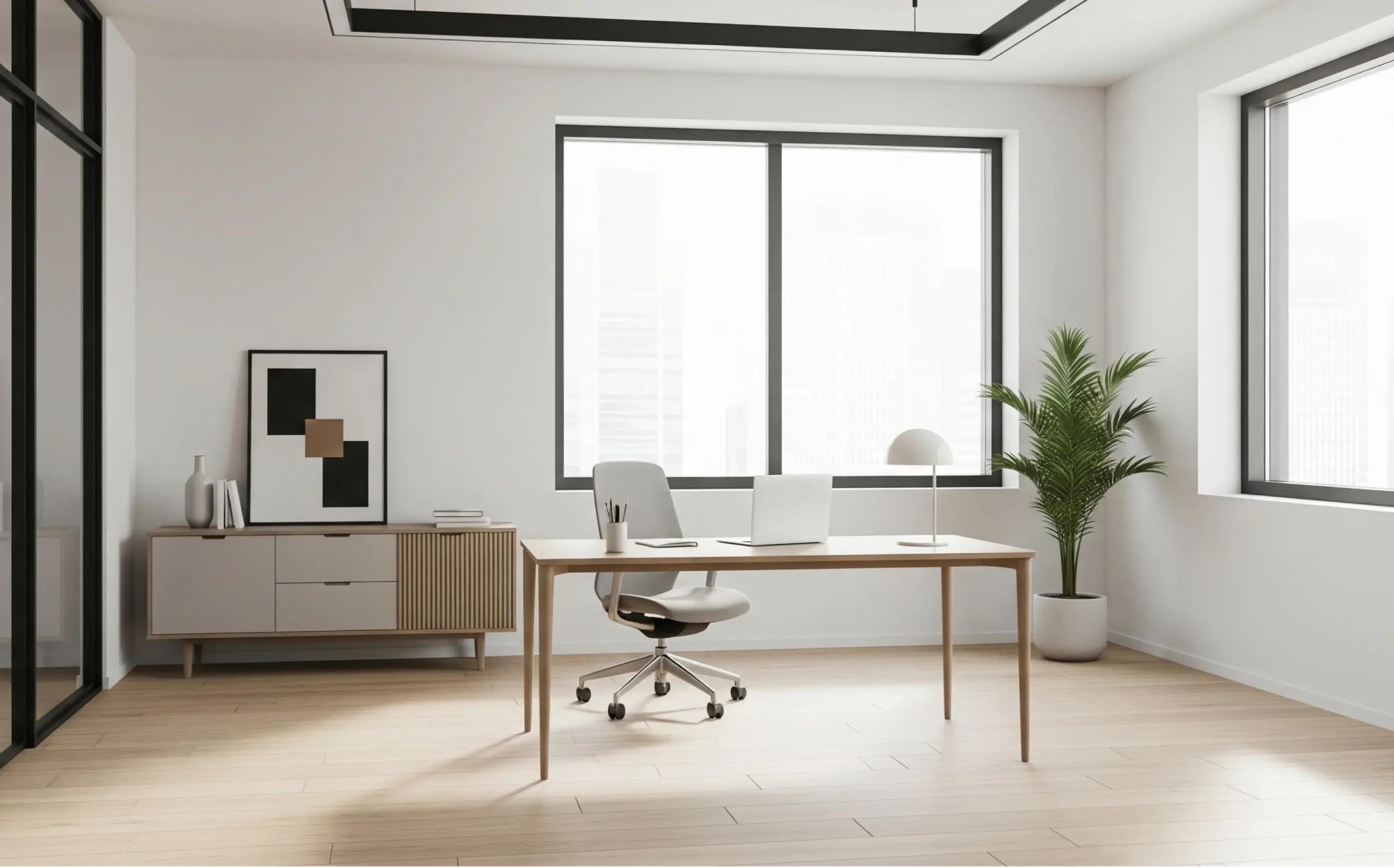Mastering Vastu - A comprehensive advanced vastu masterclass (last 3 seats)

Mastering Vastu - A comprehensive advanced vastu masterclass (last 3 seats)

Mastering Vastu - A comprehensive advanced vastu masterclass (last 3 seats)

Mastering Vastu - A comprehensive advanced vastu masterclass (last 3 seats)

Mastering Vastu - A comprehensive advanced vastu masterclass (last 3 seats)

Upto 350% salary hike for Learners
Shift to High-paying Design career
Enhance your design skills
100% Customized Learning Paths
What will you learn from this Course?
- Understand core principles of residential interior design, including space planning, functionality, and user needs.
- Learn to design aesthetically pleasing and practical home interiors using industry-standard techniques.
- Gain proficiency in material selection, lighting, color theory, and furniture layout tailored to residential settings.
- Develop hands-on skills through real-life projects, client briefs, and guided design exercises.
Course Highlights
One-on-One Sessions
Cohort Group Discussions
20+ Real-Life Case Studies
Comprehensive Courseware
Who is this Course for?

Aspiring Designers:
Build a strong foundation in interior design tailored for commercial spaces.

Office Decor Entrepreneurs:
Learn to craft beautiful, functional spaces that attract and retain clients.

Professional Architects & Designers:
Refine your commercial projects with updated interior styling techniques.

Commercial Planners & Developers:
Apply Knowledge to improve the functionality and aesthetics of interior spaces.

Real Estate Professionals:
Understand how good design increases property value and buyer appeal.

Educators & Academics:
Expand knowledge base with practical Interior application and Insights.
Course Curriculum
Week 1 - Introduction to Commercial Interior Design
Yes, we do provide certificates to all our participants for attending the workshop. The certificates are mailed within 15 days from the workshop conclusion date.
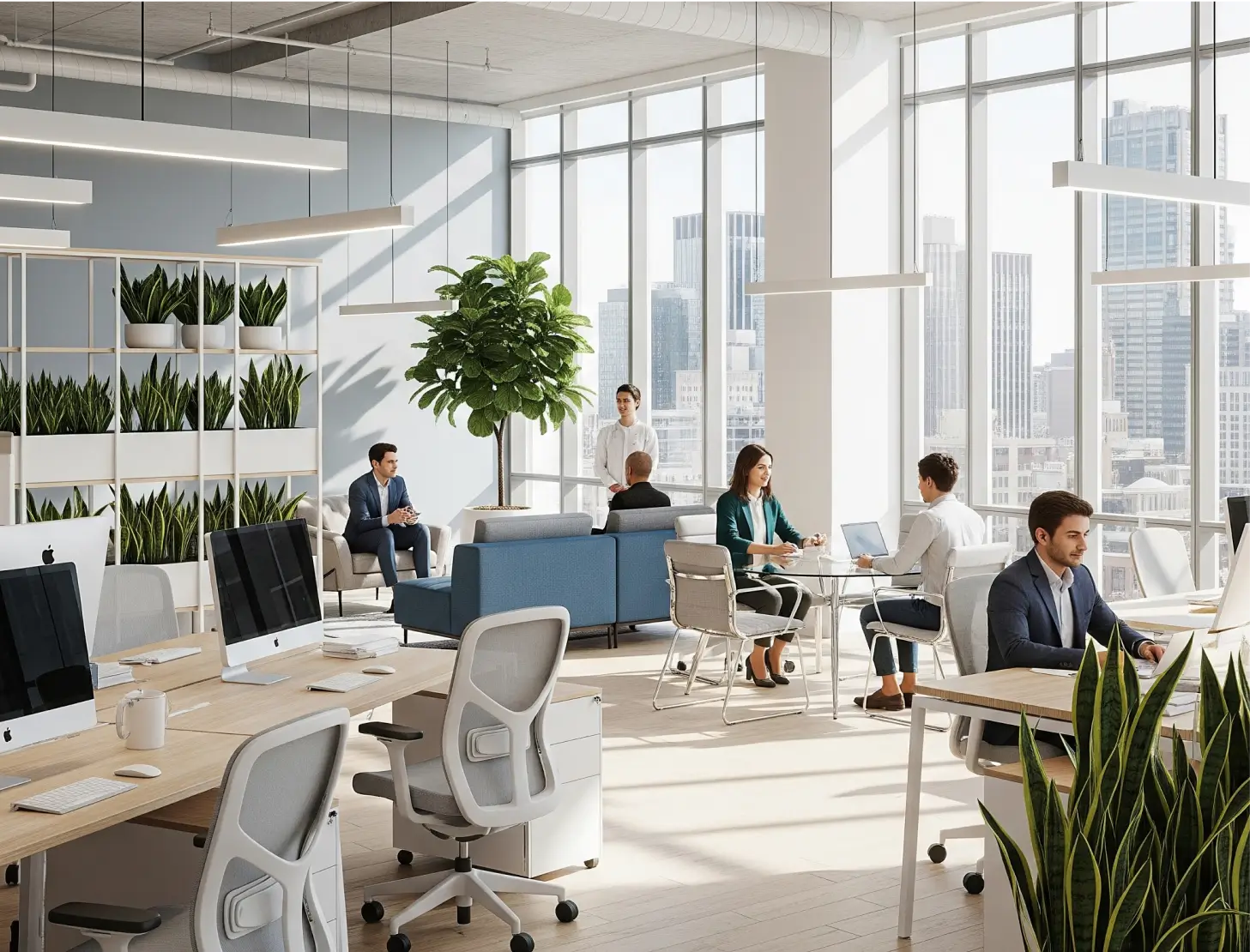
- Understand the scope and significance of commercial interior design
- Explore types of commercial spaces: retail, office, hospitality, healthcare, etc.
- Learn the difference between residential and commercial requirements
- Study commercial design objectives: branding, functionality, user experience
- Introduction to design process in commercial projects
- Review case studies of iconic commercial interiors
Week 2 - Space Planning & Functionality
Yes, we do provide certificates to all our participants for attending the workshop. The certificates are mailed within 15 days from the workshop conclusion date.

- Study layout zoning for efficiency and workflow
- Understand space allocation per user type and function
- Learn occupancy, foot traffic, and flow analysis
- Design initial layout options using AutoCAD
- Explore functional adjacencies and circulation planning
- Analyze real-world planning examples (e.g. co-working, cafés)
Week 3 - Branding & Concept Development
Yes, we do provide certificates to all our participants for attending the workshop. The certificates are mailed within 15 days from the workshop conclusion date.
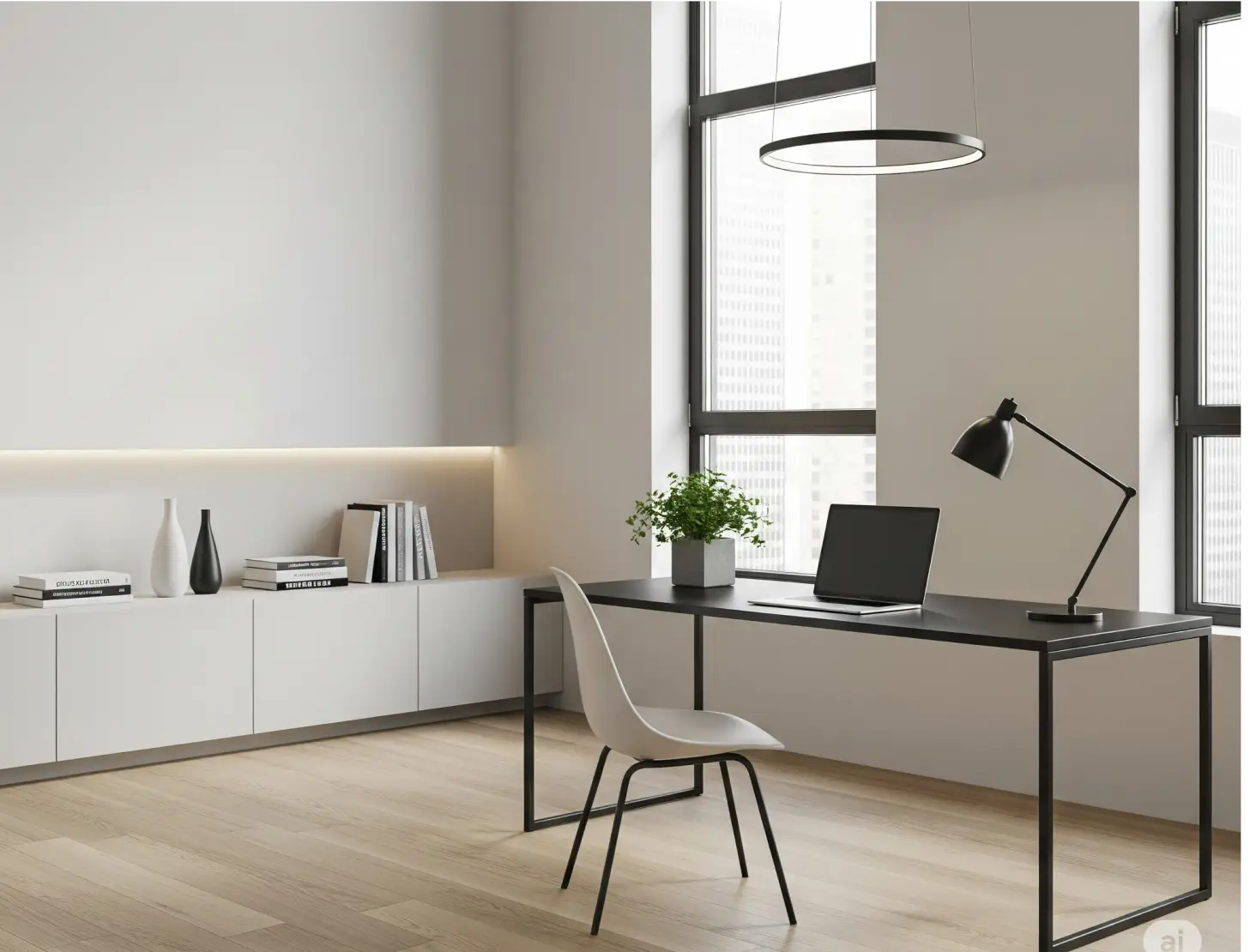
- Understand how branding influences interior design
- Learn how to translate brand values into physical space
- Create moodboards and concept boards using Canva
- Define material palettes, color schemes, and style cues
- Study brand consistency across touchpoints in interiors
- Explore visual storytelling and experiential design
Week 4 - Color, Lighting & Material Selection
Yes, we do provide certificates to all our participants for attending the workshop. The certificates are mailed within 15 days from the workshop conclusion date.
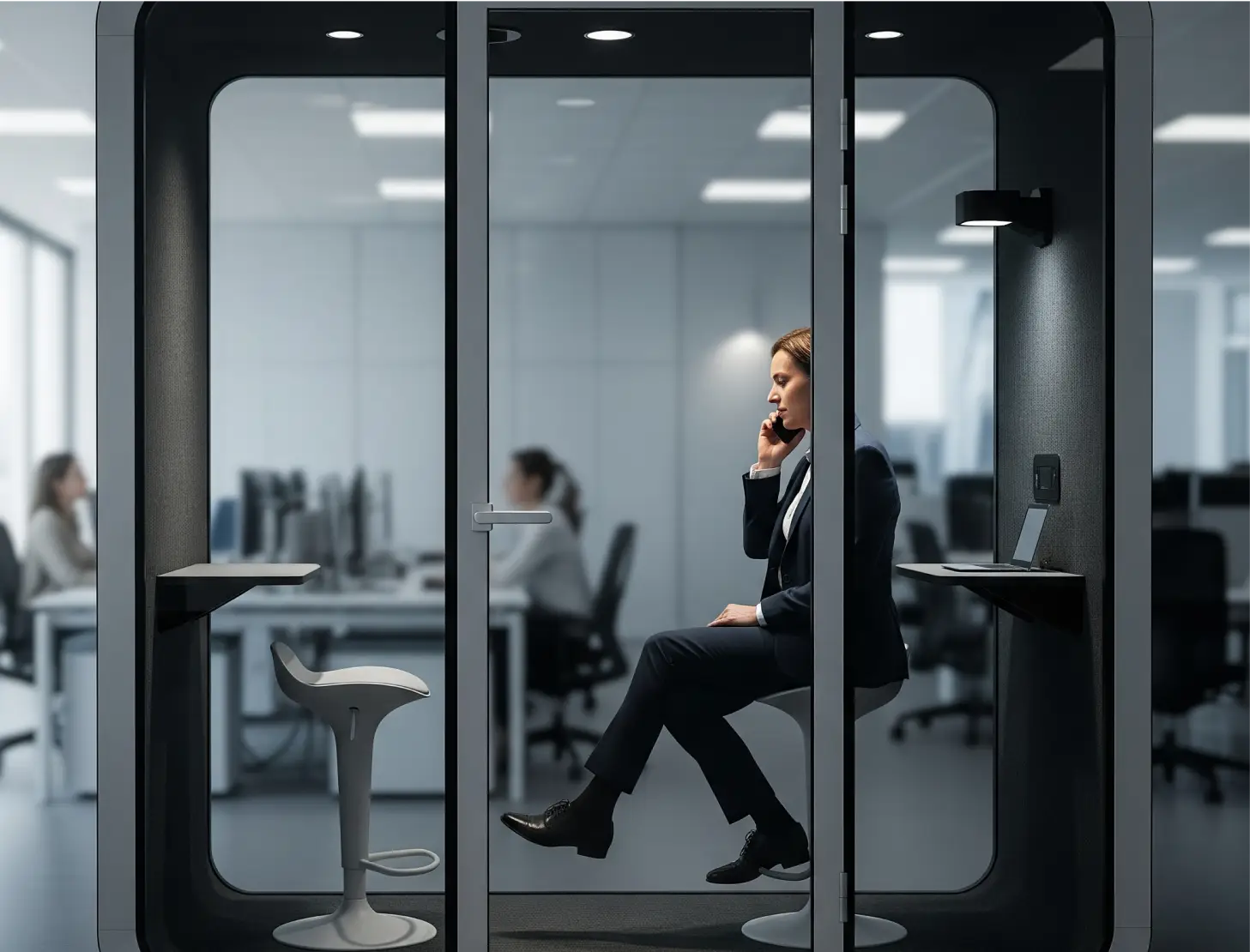
- Study commercial color theory and lighting impact on user behavior
- Understand artificial vs. natural lighting strategies
- Design a basic lighting plan using AutoCAD
- Create a digital material board using Canva
- Explore the impact of natural vs. artificial lighting
- Learn brand-consistent material combinations and lighting moods
- Compare lighting and finish requirements for retail vs. workspace
Week 5 - Furniture, Fixtures & Layout
Yes, we do provide certificates to all our participants for attending the workshop. The certificates are mailed within 15 days from the workshop conclusion date.

- Learn furniture types for commercial settings: custom, modular, ergonomic
- Understand design of workstations, reception desks, retail displays
- Explore fixture placement strategies based on footfall and visibility
- Draft FF&E layout using AutoCAD
- Model furniture placement using SketchUp for spatial testing
Week 6 - 3D Visualization & Concept Mockups
Yes, we do provide certificates to all our participants for attending the workshop. The certificates are mailed within 15 days from the workshop conclusion date.
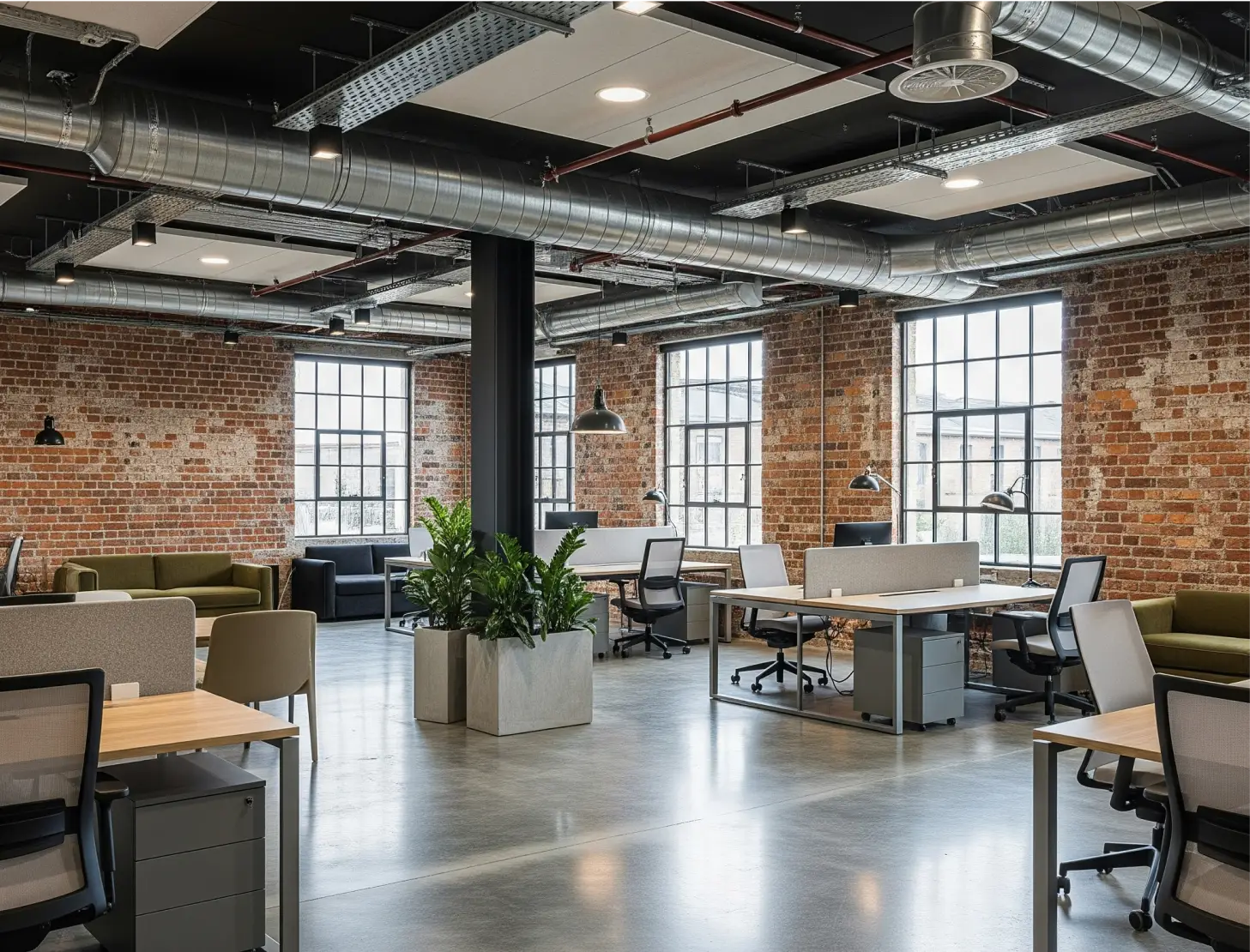
- Learn basic to intermediate modeling techniques in SketchUp
- Create digital concept mockups of a commercial space
- Understand camera views, scenes, and walkthroughs
- Apply basic textures and lighting for presentation
- Learn to present 3D visualizations with overlays using Canva
Week 7 - Technical Drawings & Services Integration
Yes, we do provide certificates to all our participants for attending the workshop. The certificates are mailed within 15 days from the workshop conclusion date.
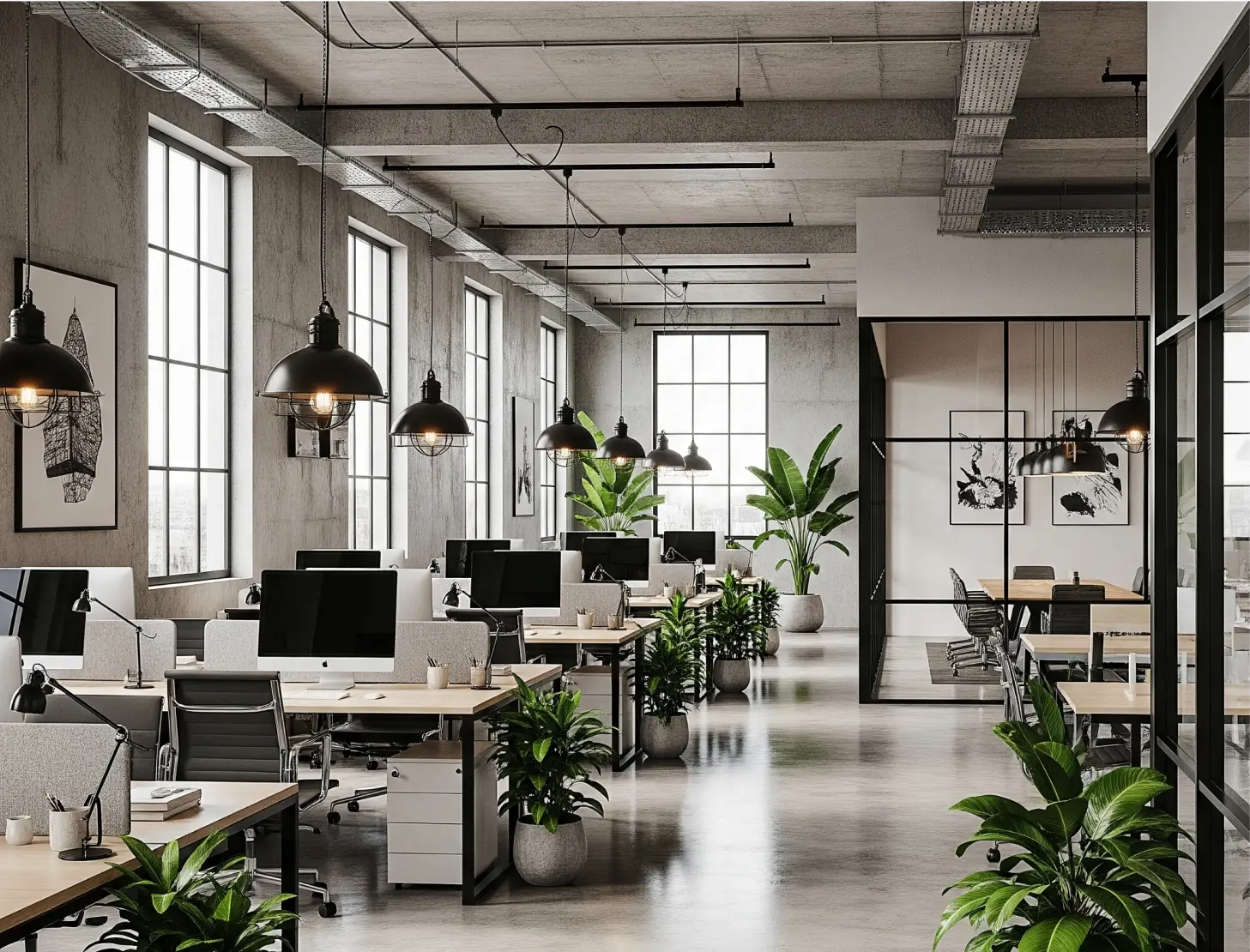
- Draft reflective ceiling, lighting, and electrical plans in AutoCAD
- Understand service coordination: HVAC, plumbing, power, data
- Study accessibility and safety code integration
- Practice annotating and layering technical sheets
- Review commercial construction drawing sets
Week 8 - Design Documentation & BOQs
Yes, we do provide certificates to all our participants for attending the workshop. The certificates are mailed within 15 days from the workshop conclusion date.
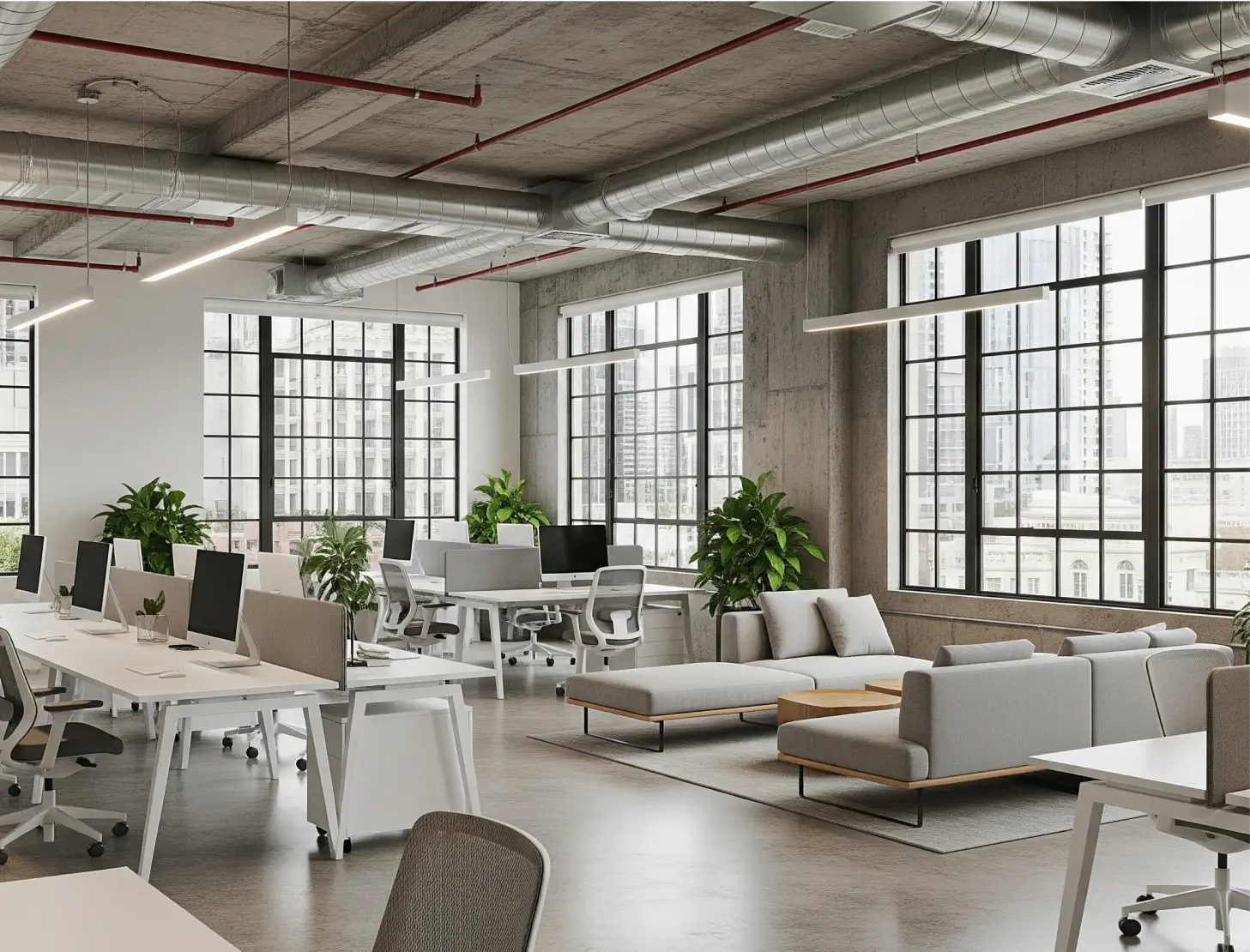
- Understand documentation requirements for commercial interiors
- Create furniture and finish schedules using Canva or Excel
- Use AutoCAD blocks for standard documentation clarity
- Create branded templates for client documents using Canva
- Review real-world design documentation sets
Week 9 - Retail Design & Display Strategy
Yes, we do provide certificates to all our participants for attending the workshop. The certificates are mailed within 15 days from the workshop conclusion date.
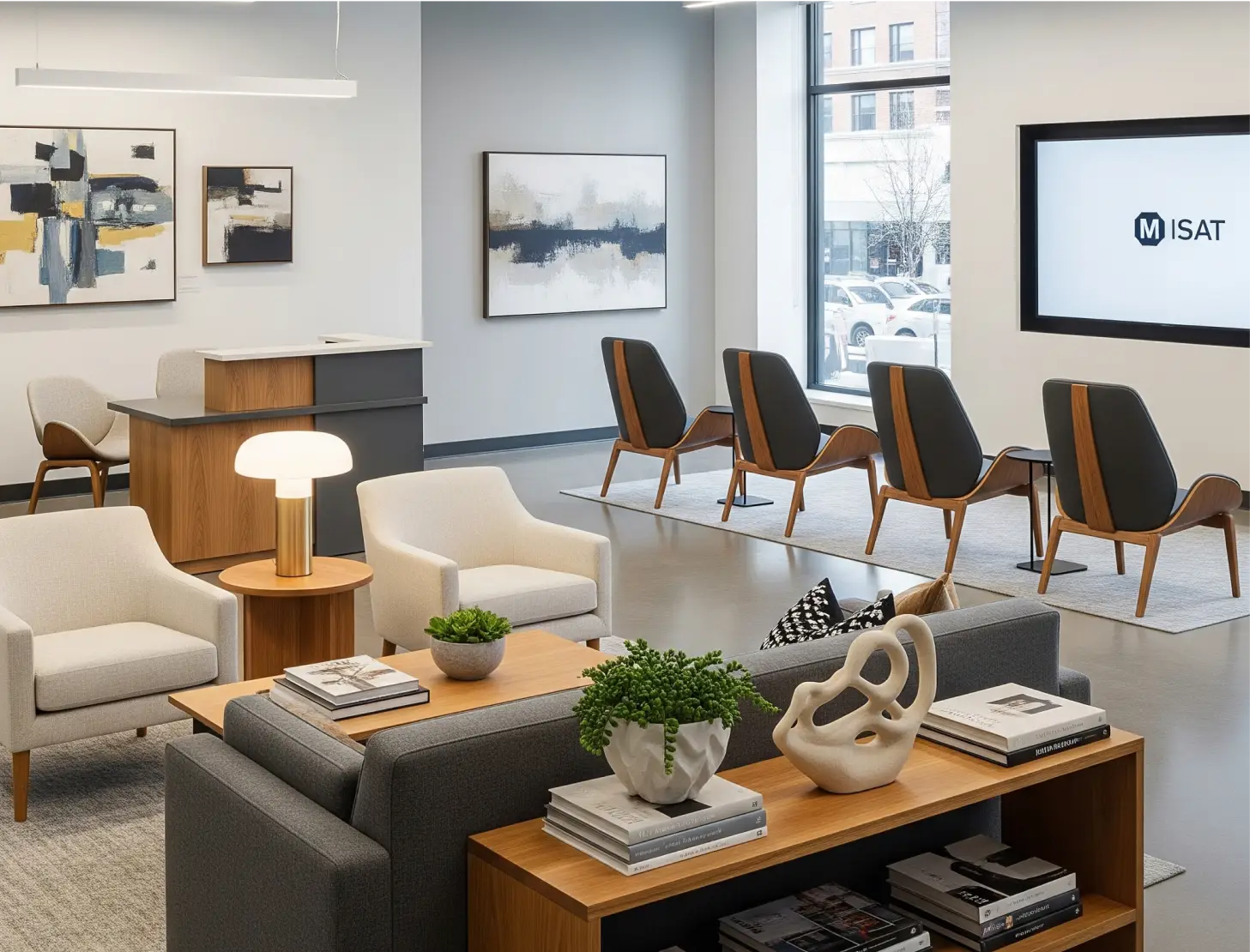
- Study psychology of retail space and consumer behavior
- Understand product placement, aisle design, and display zones
- Explore signage integration and branding within retail interiors
- Draft a sample retail layout using AutoCAD
- Create a visual display strategy using Canva
Week 10 - Workspace & Office Design
Yes, we do provide certificates to all our participants for attending the workshop. The certificates are mailed within 15 days from the workshop conclusion date.
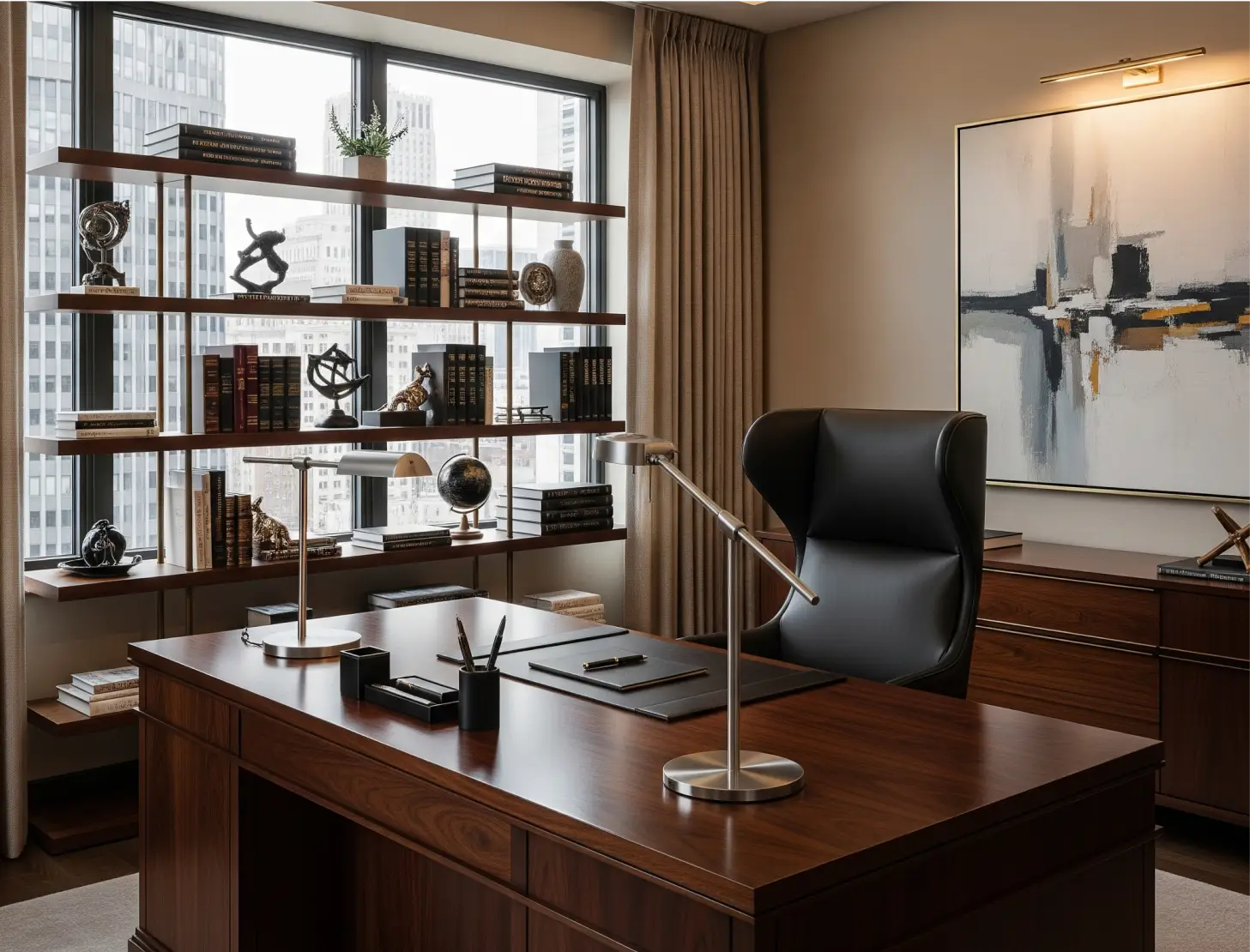
- Explore different workspace models: open-plan, hybrid, agile workspaces
- Draft a sample office layout with AutoCAD
- Create 3D models of office areas in SketchUp
- Design a workplace branding board using Canva
- Discuss flexibility, wellness, and employee experience in office design
Week 11 - Final Project – Concept to Execution
Yes, we do provide certificates to all our participants for attending the workshop. The certificates are mailed within 15 days from the workshop conclusion date.
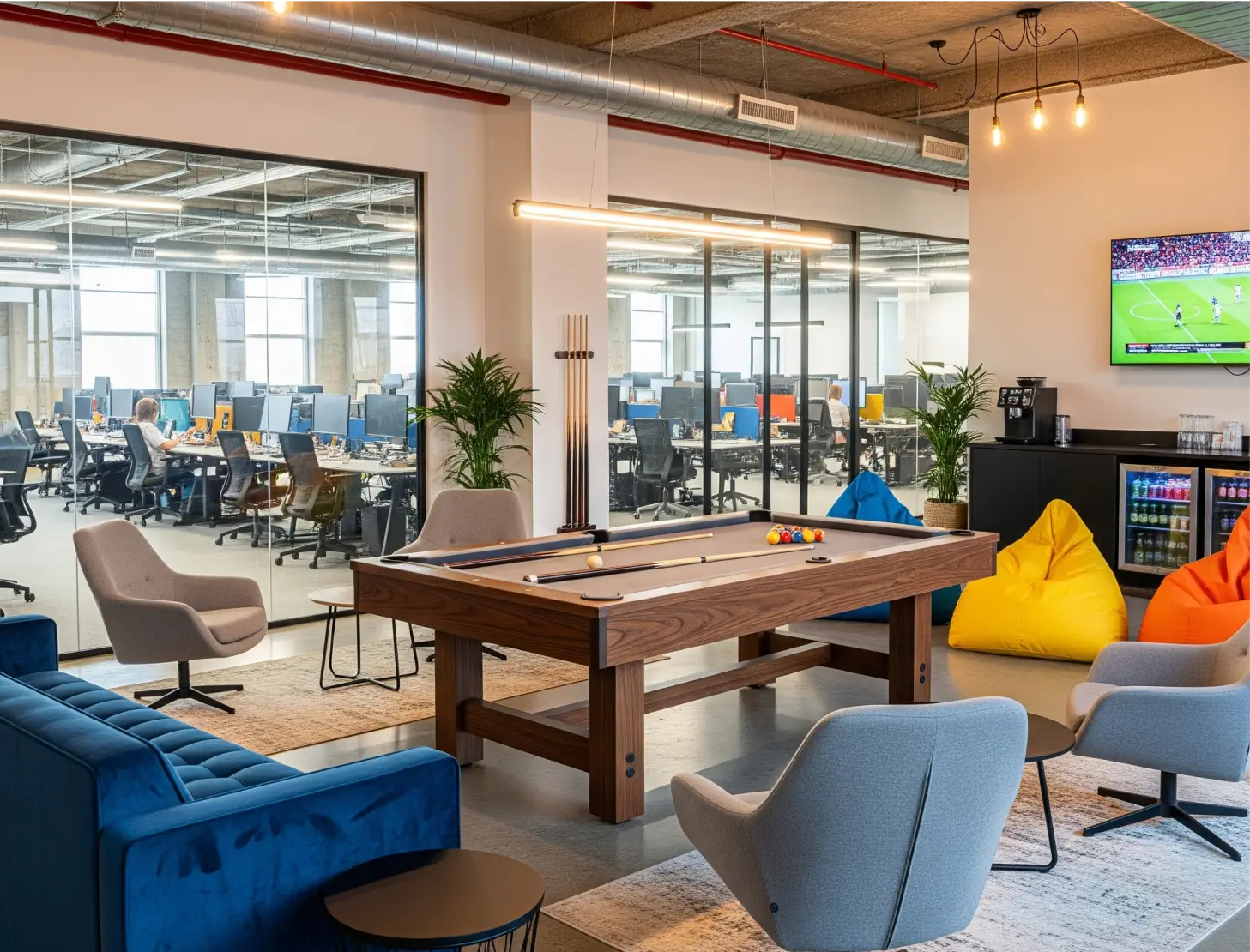
- Work on a complete commercial design project (retail/office)
- Create concept board, zoning, FF&E layout, and 3D views
- Finalize material and lighting palette with branding consistency
- Prepare service coordination drawings in AutoCAD
- Build walkthrough-ready scenes in SketchUp
Week 12 - Portfolio Development & Career Skills
Yes, we do provide certificates to all our participants for attending the workshop. The certificates are mailed within 15 days from the workshop conclusion date.
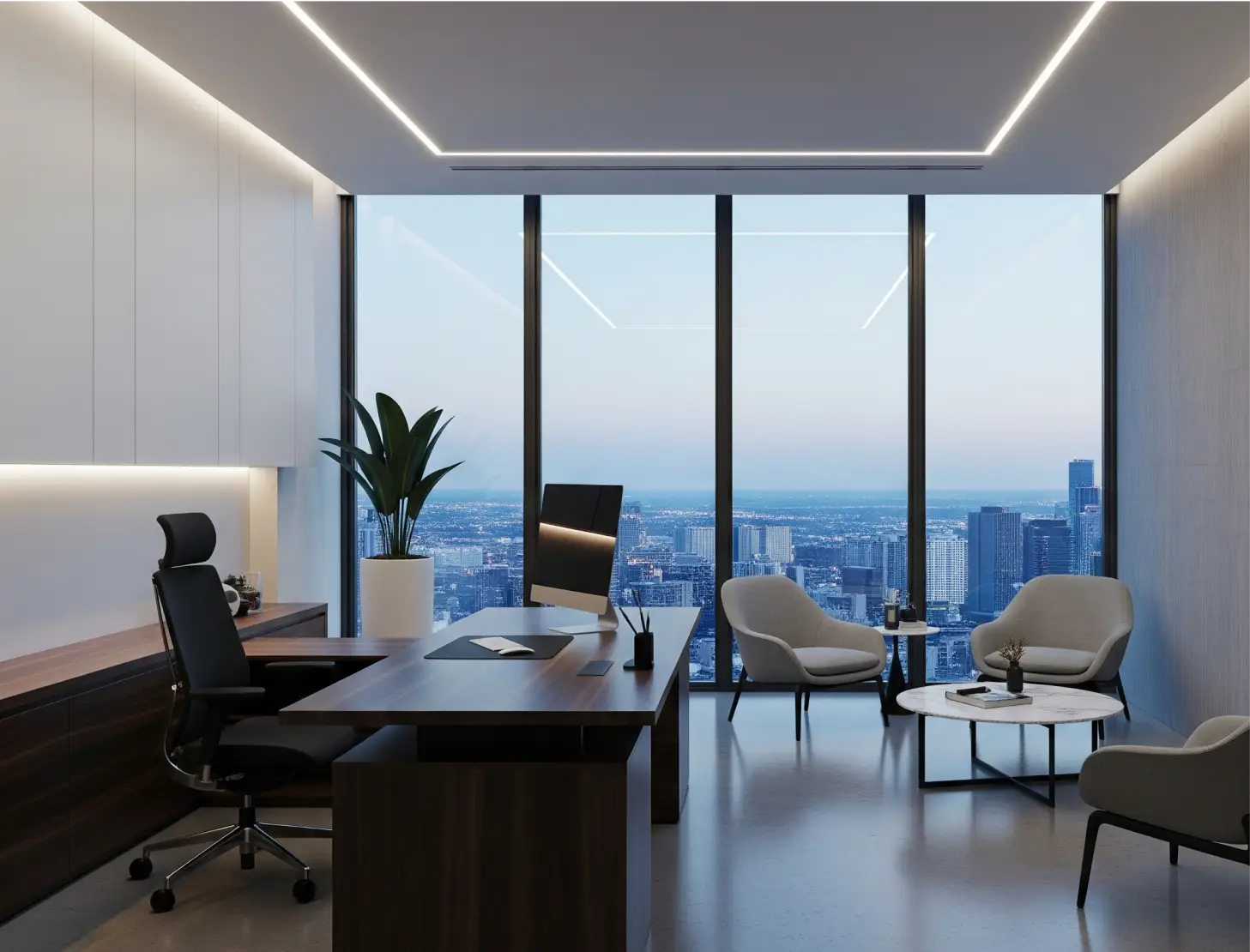
- Learn how to compile a commercial design portfolio
- Design case study layouts and narratives using Canva
- Organize drawings, renders, and concept boards cohesively
- Review do’s and don’ts of interior design portfolios
- Prepare mock interviews and client pitch presentations
How are we different?
Why settle for just another interior design course?
We don't just upskill you we give you the tools to excel in your path
Interactive Lectures
Some
No
Hands-on Workshops
Yes
No
Real-life Case Studies
Yes
No
Group Discussions and Feedback Sessions
Yes
No
Interactive Lectures
Some
No
Hands-on Workshops
Yes
Some
Real-life Case Studies
Some
Some
Group Discussions and Feedback Sessions
Yes
No
Real-life Case Studies
Some
Some
Group Discussions and Feedback Sessions
Yes
No
Course Outcomes

Brand-Driven Design Thinking:
Translate brand identity into immersive and functional commercial interiors.

Professional Layout Planning:
Design efficient zoning and circulation for retail, offices, and hospitality spaces.

Software Proficiency:
Use AutoCAD for drafting, SketchUp for 3D visualization, and Canva for impactful presentations.

Service Coordination Awareness:
Understand integration of lighting, HVAC, electrical, and plumbing services in design.

Client Pitch Readiness:
Confidently present design proposals, cost estimates, and technical documentation.

Industry-Standard Portfolio:
Develop a portfolio showcasing real-world commercial projects and concept strategies.
Enroll Now for the August 2025 Batch
You can be a part of the new generation of tech-skilled architects. Over 5000 AEC professionals have already taken the leap with our BIM training. Will you be next?
- 40+ live sessions
- 3+capstone projects based on real residential briefs
- AutoCAD, SketchUp & Canva training integrated throughout
- 10+ Guided career sessions
- Completion certificate from ASDAV
- Lifelong access to course recordings, templates & resources
Attain Industry-Recognized Certificate

Earn Industry-Recognized Certification through Our Advanced Course, in Partnership with Google for Education, Elevating Your Career Profile
Easily sharable PDF document on LinkedIn, portfolio, resume or CV.
TESTIMONIALS
Your love inspires us, every minute. Inspirational Words Shared by Our Members
ASDAV's classes have empowered countless students to bridge theoretical knowledge with practical industry application.
Our community of passionate learners, where exploration knows no bounds.
NEED SOME HELP?
Here are some frequently asked questions
What types of commercial spaces will we learn to design?
You’ll explore retail stores, restaurants, offices, lobbies, and more to understand varying spatial and branding needs.
Is the course suitable for complete beginners in commercial interior design?
Yes, the course starts with foundational principles and builds up to advanced spatial planning and branding strategies.
Will I learn how to create layout plans for commercial interiors?
Absolutely. You’ll practice spatial zoning, circulation planning, and layout development using industry tools like AutoCAD.
Does the course include real client case studies?
Yes, real-world projects are integrated to help you understand problem-solving in commercial environments.
Are group projects or peer reviews a part of the course?
Yes, collaborative reviews and critiques are part of the process to simulate agency-style teamwork.
Which software will be taught during the course?
You’ll gain hands-on experience with AutoCAD, SketchUp, and Canva—essential for planning and presenting commercial interiors.
Do I need prior experience using these software tools?
No prior knowledge is needed. You’ll learn all tools from scratch, with guided tutorials and assignments.
Will the course cover rendering techniques for commercial spaces?
Yes, you’ll learn to visualize and present commercial designs using SketchUp and Canva layouts.
How will I learn to integrate branding with layout design using software?
The course walks you through visual storytelling and branding techniques applied via digital tools.
Is there support for software installation or troubleshooting?
Yes, the course provides setup guides and technical assistance for all design software used.
What kind of job roles can this course prepare me for?
Roles include commercial interior designer, retail designer, visual merchandiser, and spatial planner.
Is this course relevant for freelancers and agency designers?
Yes, the curriculum is tailored for both independent professionals and those working in collaborative design environments.
Will this course help in building a portfolio for commercial clients?
Definitely. By the end of the course, you’ll have 1–2 capstone projects for your portfolio aligned with commercial briefs.
Does the course touch on building codes or commercial regulations?
Basic commercial design regulations and safety standards will be introduced for contextual awareness.
How can this course help in scaling an interior design business?
It covers client presentation, budgeting, and execution essentials critical to managing commercial design projects.
How does branding influence commercial interior design?
You’ll learn how brand identity translates into spatial design elements like lighting, layout, and material choices.
Will the course include signage, typography, or graphics for stores?
Yes, commercial storytelling through signage and interior graphics will be discussed in-depth.
Do we learn to work with commercial color palettes and material boards?
Yes, students are taught how to curate material boards and color schemes tailored to brand experiences.
Does the course talk about sensory experiences in retail design?
Absolutely. Topics include visual merchandising, lighting mood, and spatial acoustics to elevate user experience.
Are hospitality and restaurant interiors part of the syllabus?
Yes, these are key modules focusing on customer flow, ambiance, and operational efficiency.
How does branding influence commercial interior design?
You’ll learn how brand identity translates into spatial design elements like lighting, layout, and material choices.
Will the course include signage, typography, or graphics for stores?
Yes, commercial storytelling through signage and interior graphics will be discussed in-depth.
Do we learn to work with commercial color palettes and material boards?
Yes, students are taught how to curate material boards and color schemes tailored to brand experiences.
Does the course talk about sensory experiences in retail design?
Absolutely. Topics include visual merchandising, lighting mood, and spatial acoustics to elevate user experience.
Are hospitality and restaurant interiors part of the syllabus?
Yes, these are key modules focusing on customer flow, ambiance, and operational efficiency.
