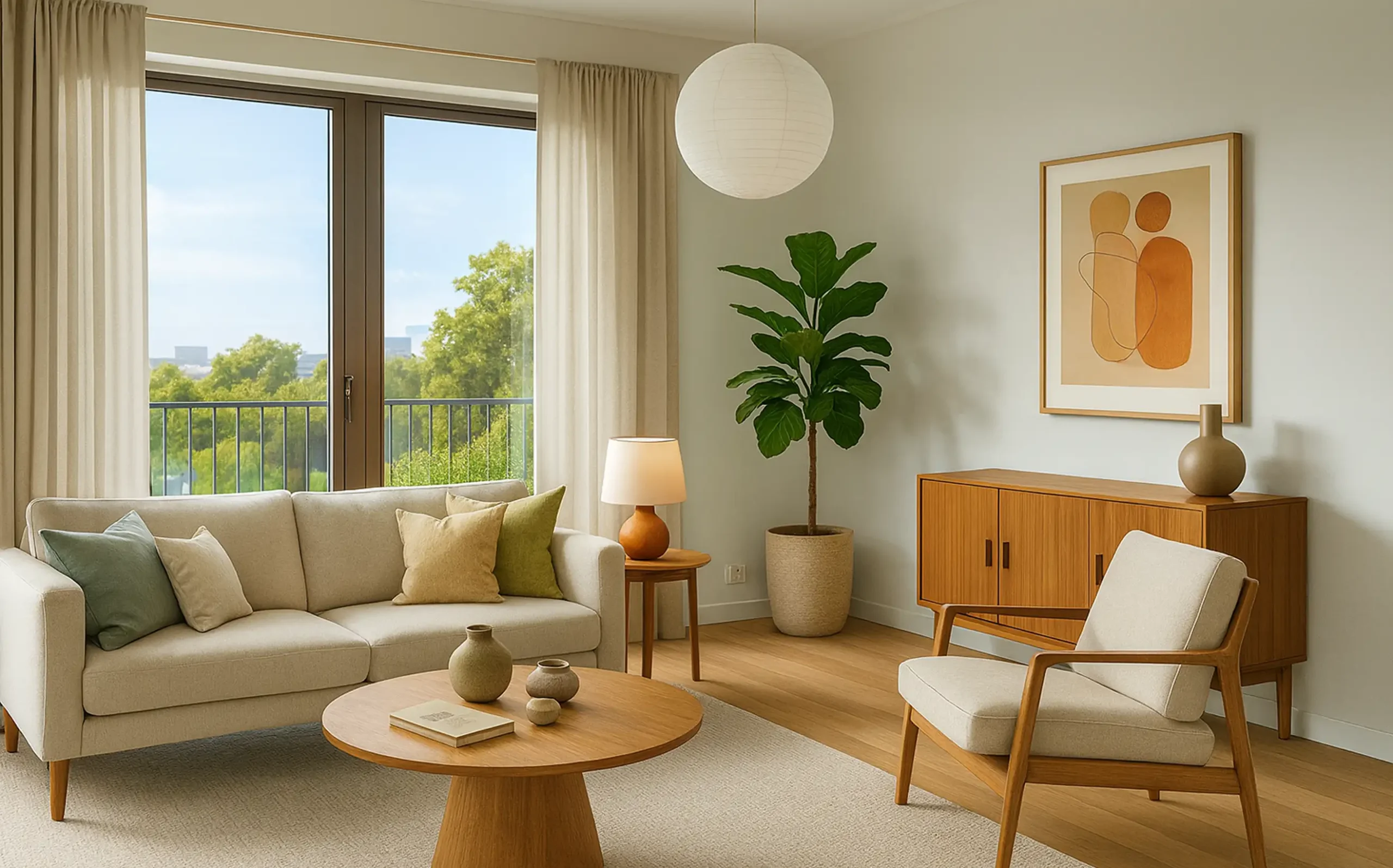Mastering Vastu - A comprehensive advanced vastu masterclass (last 3 seats)

Mastering Vastu - A comprehensive advanced vastu masterclass (last 3 seats)

Mastering Vastu - A comprehensive advanced vastu masterclass (last 3 seats)

Mastering Vastu - A comprehensive advanced vastu masterclass (last 3 seats)

Mastering Vastu - A comprehensive advanced vastu masterclass (last 3 seats)

Upto 350% salary hike for Learners
Shift to High-paying Design career
Enhance your design skills
100% Customized Learning Paths
What will you learn from this Course?
- Understand core principles of residential interior design, including space planning, functionality, and user needs.
- Learn to design aesthetically pleasing and practical home interiors using industry-standard techniques.
- Gain proficiency in material selection, lighting, color theory, and furniture layout tailored to residential settings.
- Develop hands-on skills through real-life projects, client briefs, and guided design exercises.
Course Highlights
One-on-One Sessions
Cohort Group Discussions
20+ Real-Life Case Studies
Comprehensive Courseware
Who is this Course for?

Aspiring Designers:
Build a strong foundation in interior design tailored for residential spaces.

Home Decor Entrepreneurs:
Learn to craft beautiful, functional spaces that attract and retain clients.

Professional Architects & Designers:
Refine your residential projects with updated interior styling techniques.

Community Planners & Developers:
Apply knowledge to improve the functionality and aesthetics of interior spaces.

Real Estate Professionals:
Understand how good design increases property value and buyer appeal.

Educators & Academics:
Expand knowledge base with practical Interior application and Insights.
Course Curriculum
Week 1 - Introduction to Interior Design
Yes, we do provide certificates to all our participants for attending the workshop. The certificates are mailed within 15 days from the workshop conclusion date.
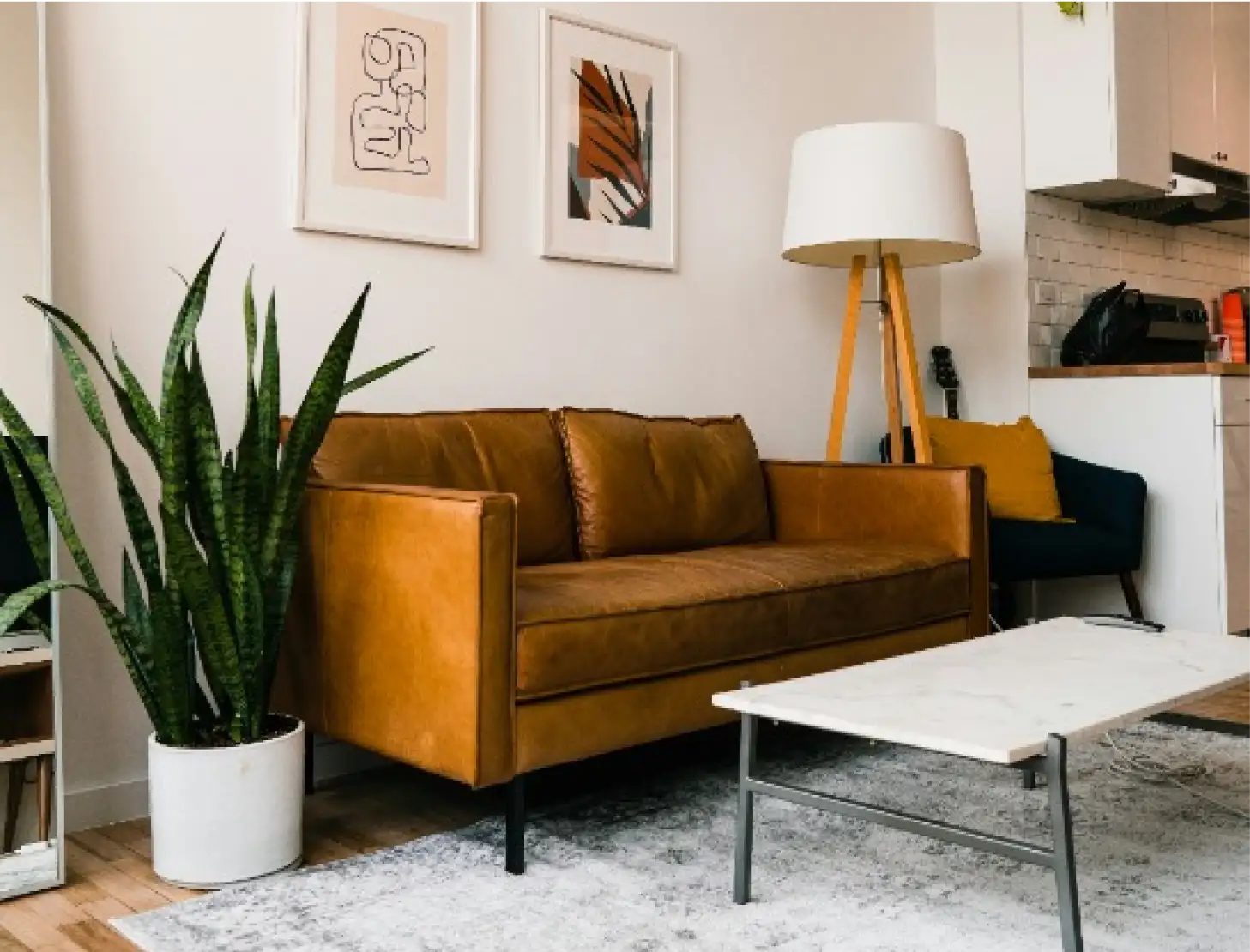
- Understand the scope and relevance of interior design in residential spaces
- Learn the difference between interior decoration and interior design
- Explore the design process and phases (concept to execution)
- Study the role of an interior designer and client expectations
- Get familiar with interior design terminology and vocabulary
- Observe successful residential design case studies
Week 2 - Space Planning & Zoning
Yes, we do provide certificates to all our participants for attending the workshop. The certificates are mailed within 15 days from the workshop conclusion date.
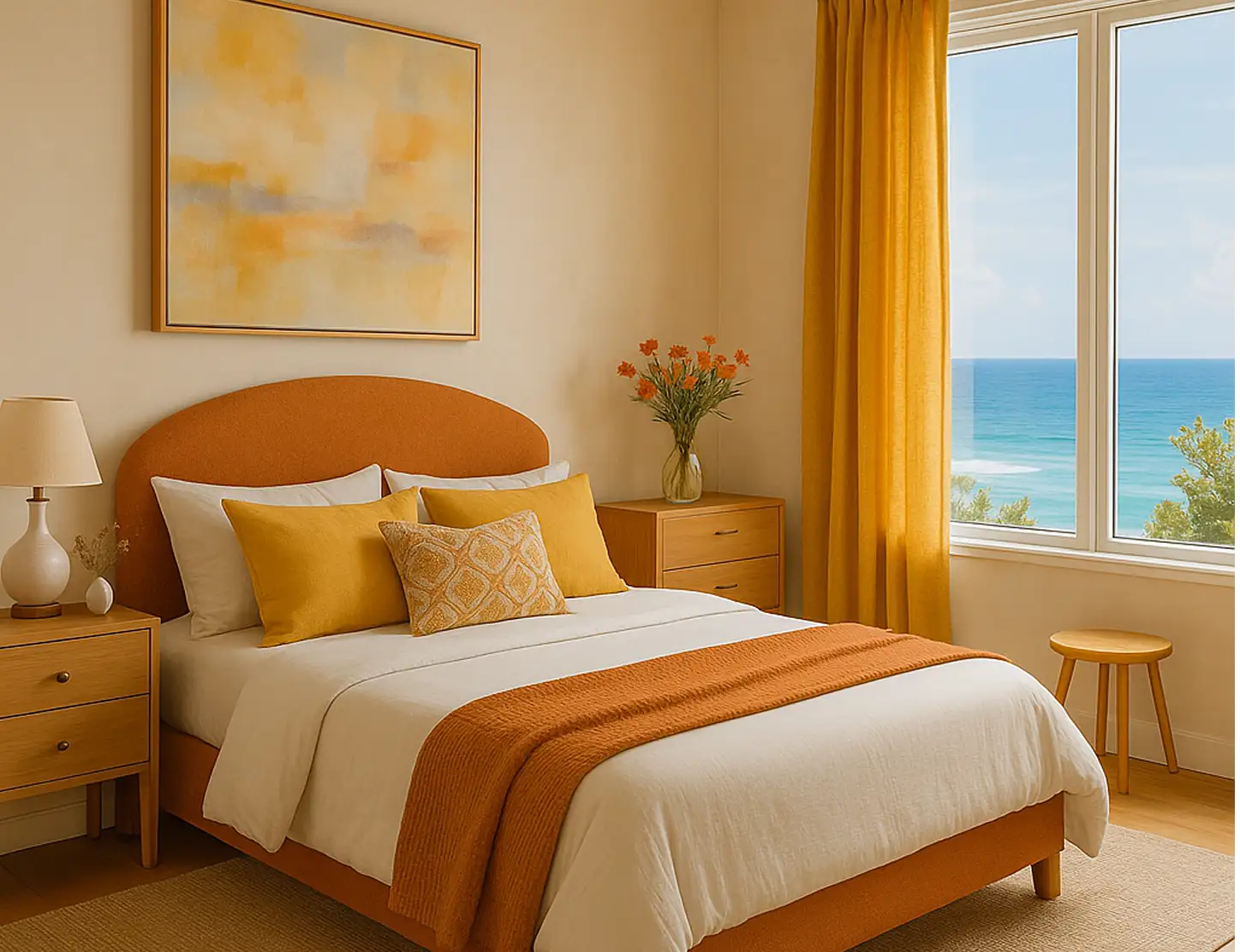
- Learn how to read and interpret residential floor plans
- Understand anthropometry and human dimensions in planning
- Explore spatial zoning: private, semi-private, and public areas
- Study circulation flow and functional space layout
- Practice designing basic furniture layouts for small homes
- Introduction to open-plan vs. compartmentalized design
Week 3 - Design Styles & Concepts
Yes, we do provide certificates to all our participants for attending the workshop. The certificates are mailed within 15 days from the workshop conclusion date.
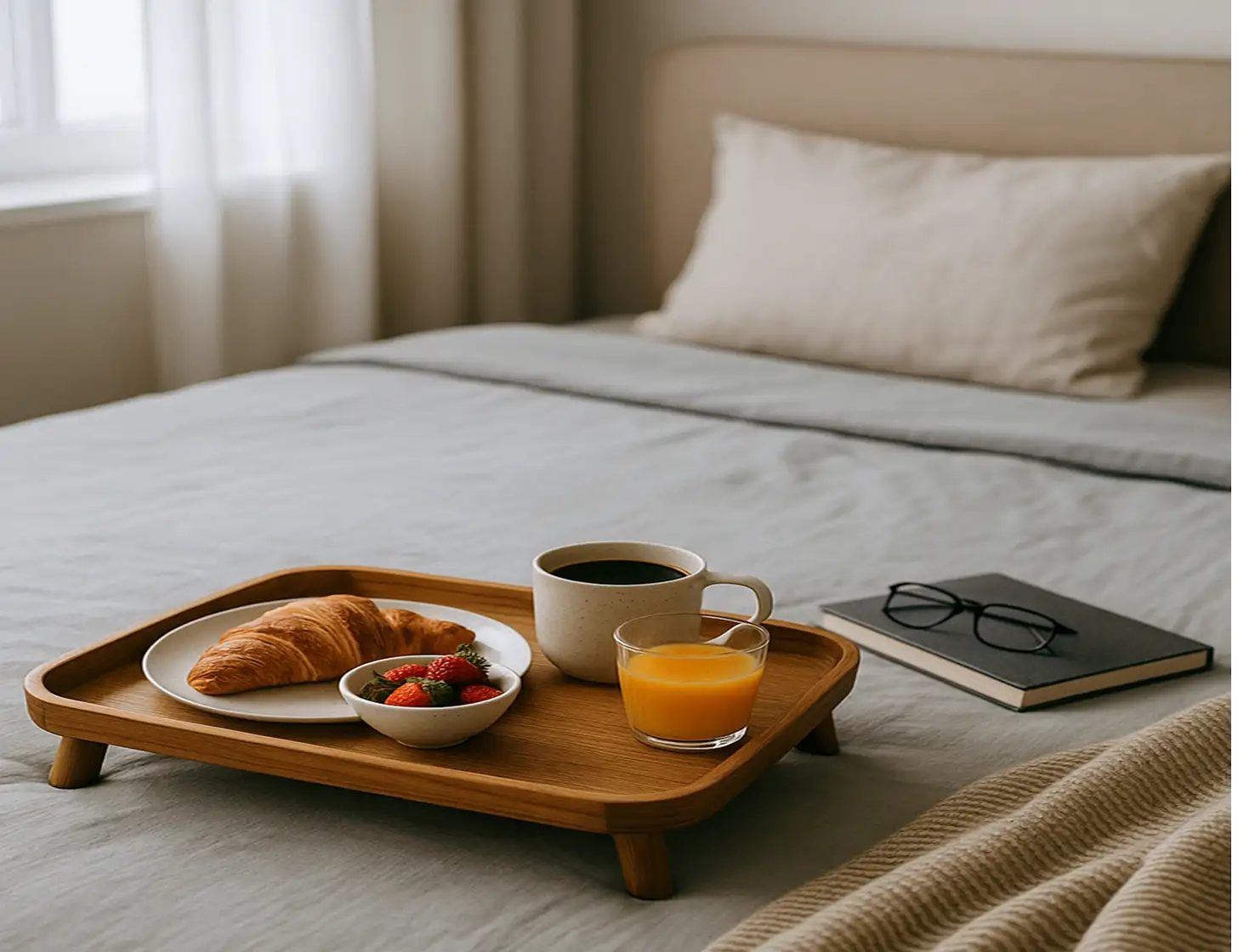
- Study popular design styles: modern, traditional, Scandinavian, bohemian, etc.
- Learn how to mix styles for eclectic interiors
- Explore cultural influences in residential interiors
- Develop mood boards to express design styles
- Practice visualizing and translating themes into design elements
- Learn client profiling for style-based decision making
Week 4 - Color Theory & Lighting Design
Yes, we do provide certificates to all our participants for attending the workshop. The certificates are mailed within 15 days from the workshop conclusion date.
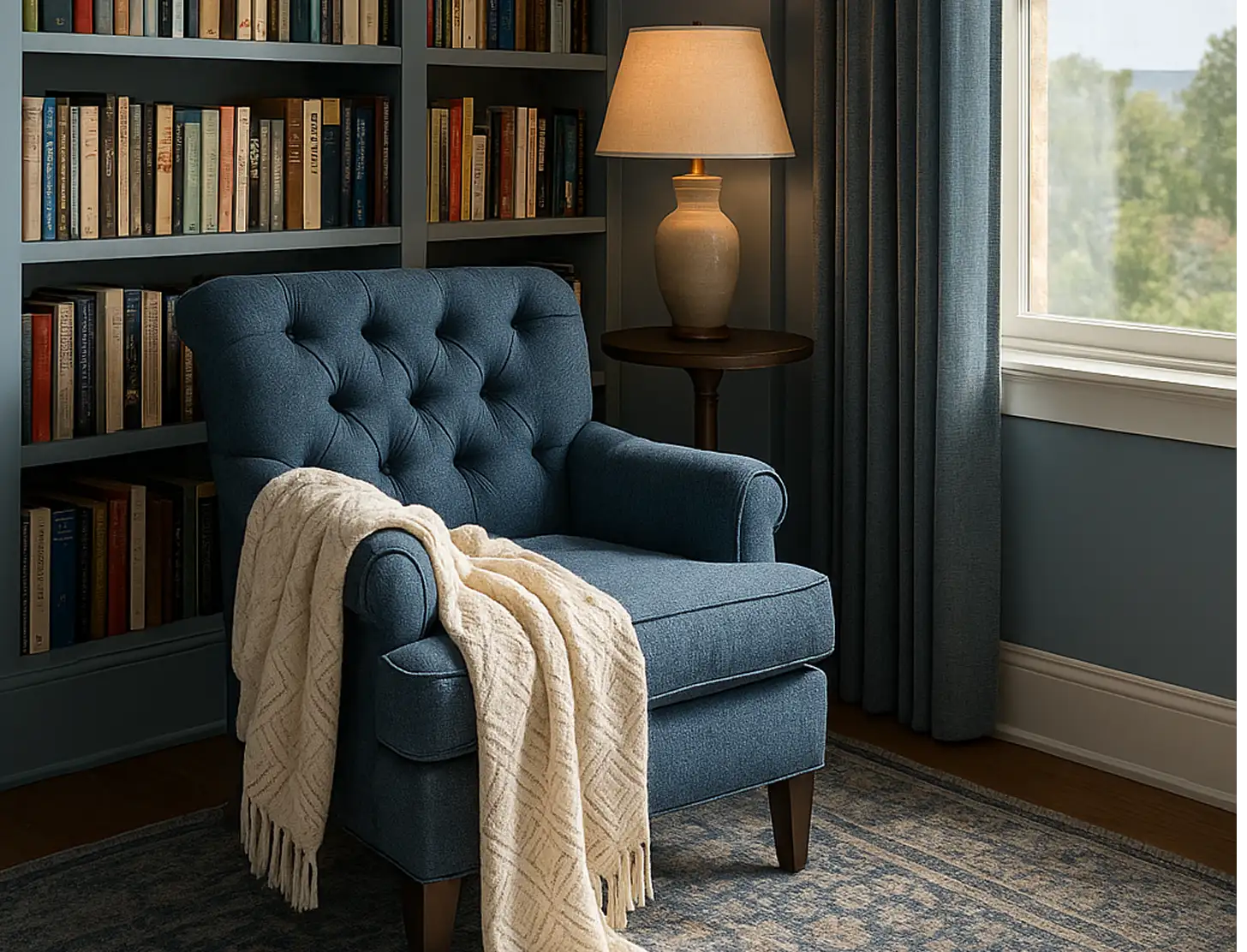
- Understand the color wheel, harmony, and contrast
- Learn color psychology and emotional impact in interiors
- Apply color schemes for walls, furniture, and accessories
- Study types of lighting: ambient, task, accent, decorative
- Explore the impact of natural vs. artificial lighting
Week 5 - Materials & Finishes
Yes, we do provide certificates to all our participants for attending the workshop. The certificates are mailed within 15 days from the workshop conclusion date.
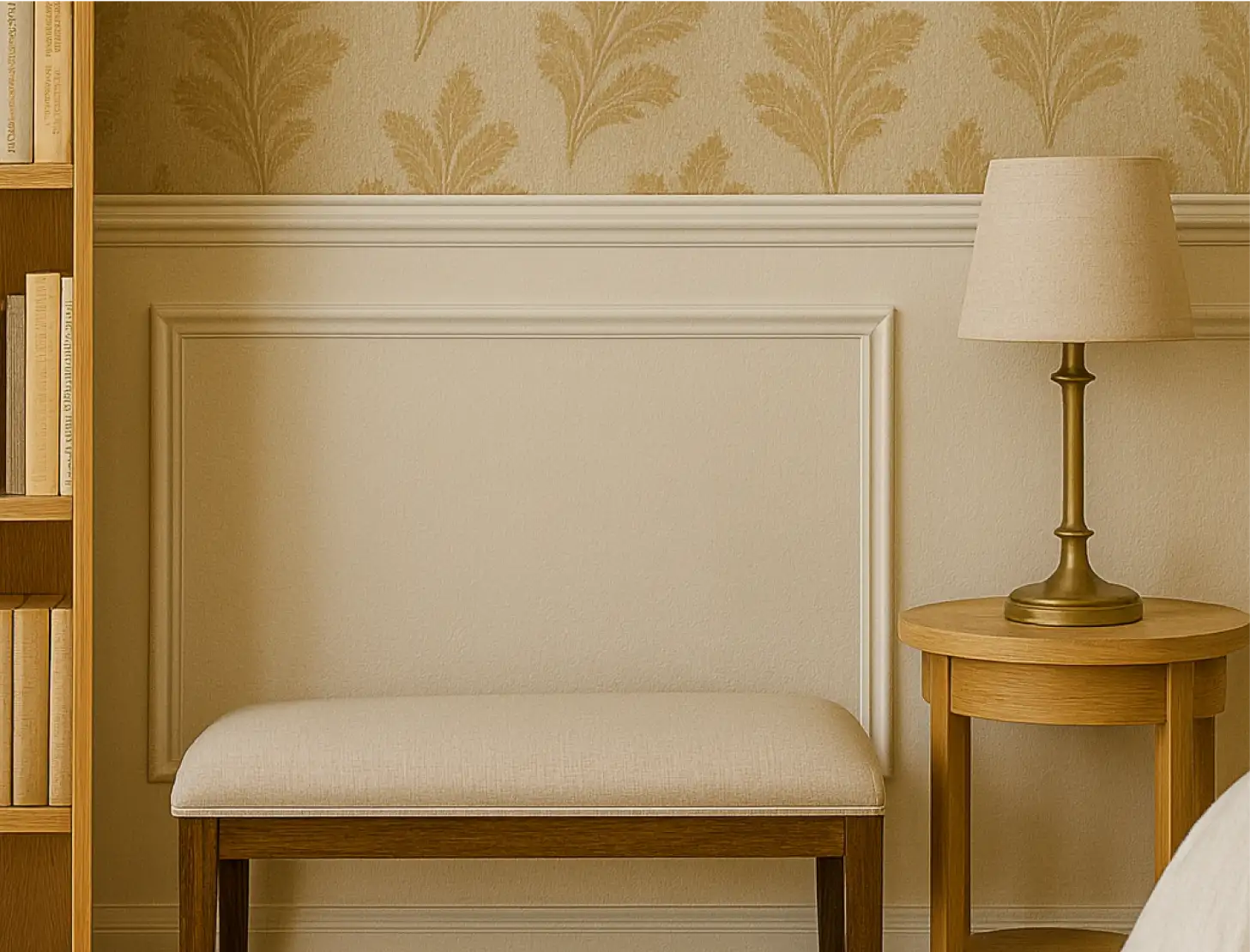
- Understand types of interior materials: wood, glass, metal, stone, etc.
- Learn about floor finishes: tiles, marble, hardwood, laminates
- Compare materials based on durability, maintenance, and aesthetics
- Practice selecting materials based on client budget and needs
- Explore eco-friendly and sustainable material options
Week 6 - Furniture Design & Layout
Yes, we do provide certificates to all our participants for attending the workshop. The certificates are mailed within 15 days from the workshop conclusion date.
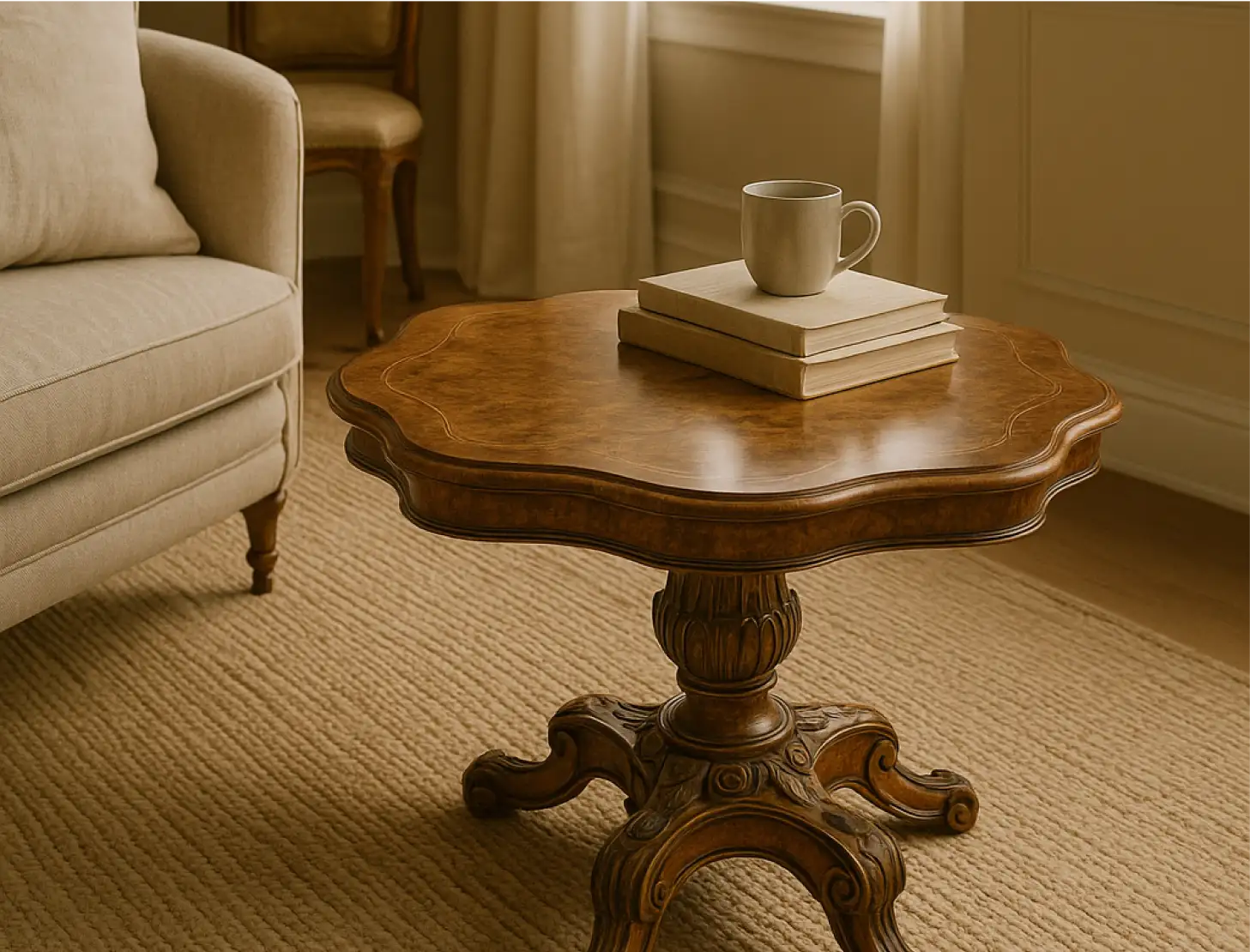
- Understand types of residential furniture and their functions
- Study basic furniture dimensions and spatial requirements
- Learn custom vs. modular furniture design
- Explore built-in furniture and space-saving concepts
- Introduction to joinery and material combinations
- Learn to draft furniture elevations and sections
Week 7 - Soft Furnishings & Styling
Yes, we do provide certificates to all our participants for attending the workshop. The certificates are mailed within 15 days from the workshop conclusion date.
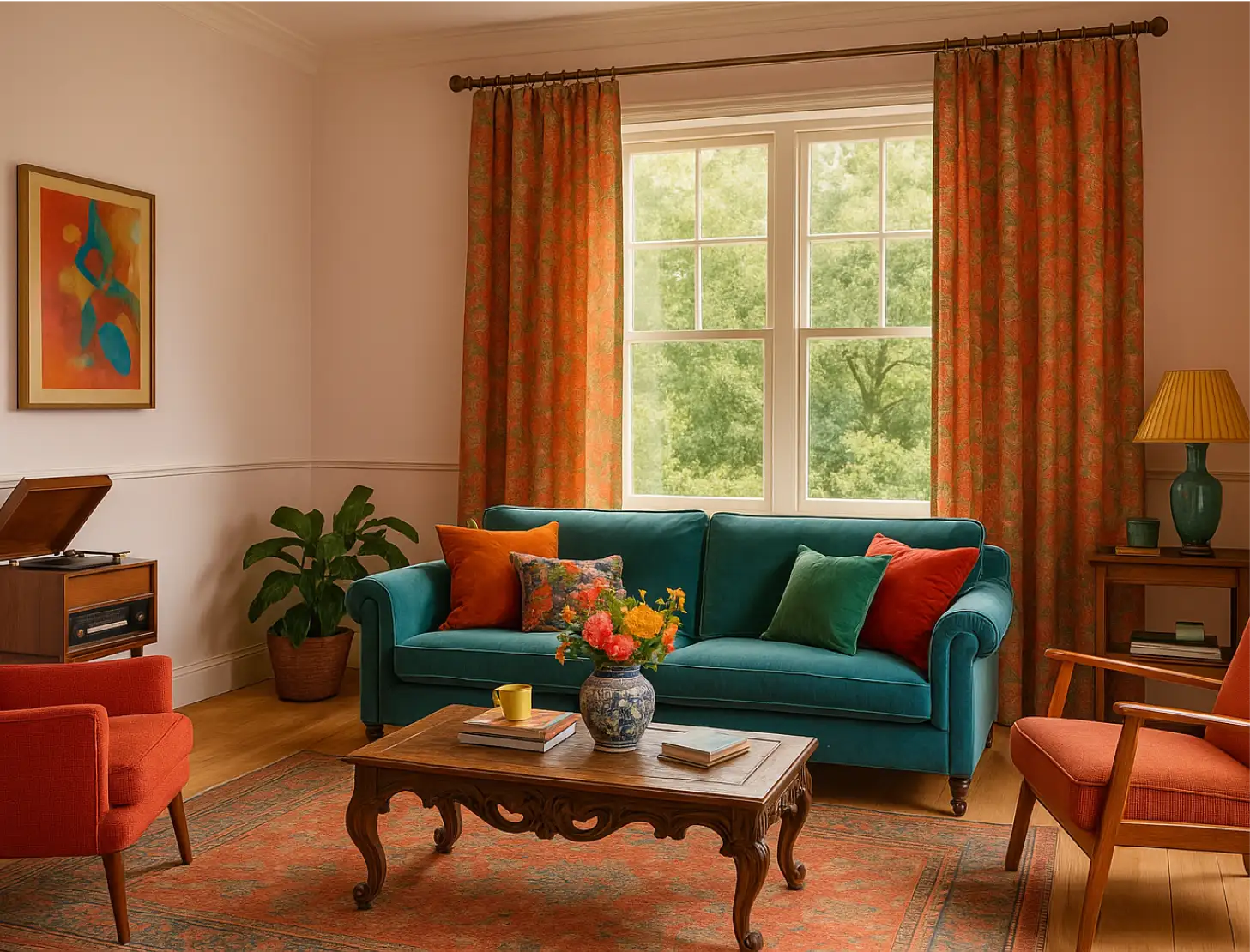
- Learn the role of soft furnishings in enhancing interiors
- Study types of textiles: upholstery, curtains, rugs, and cushions
- Explore interior styling using accessories, art, and plants
- Learn principles of balance, rhythm, and visual hierarchy
- Practice styling a living room or bedroom from scratch
Week 8 - Technical Drawings & Drafting
Yes, we do provide certificates to all our participants for attending the workshop. The certificates are mailed within 15 days from the workshop conclusion date.
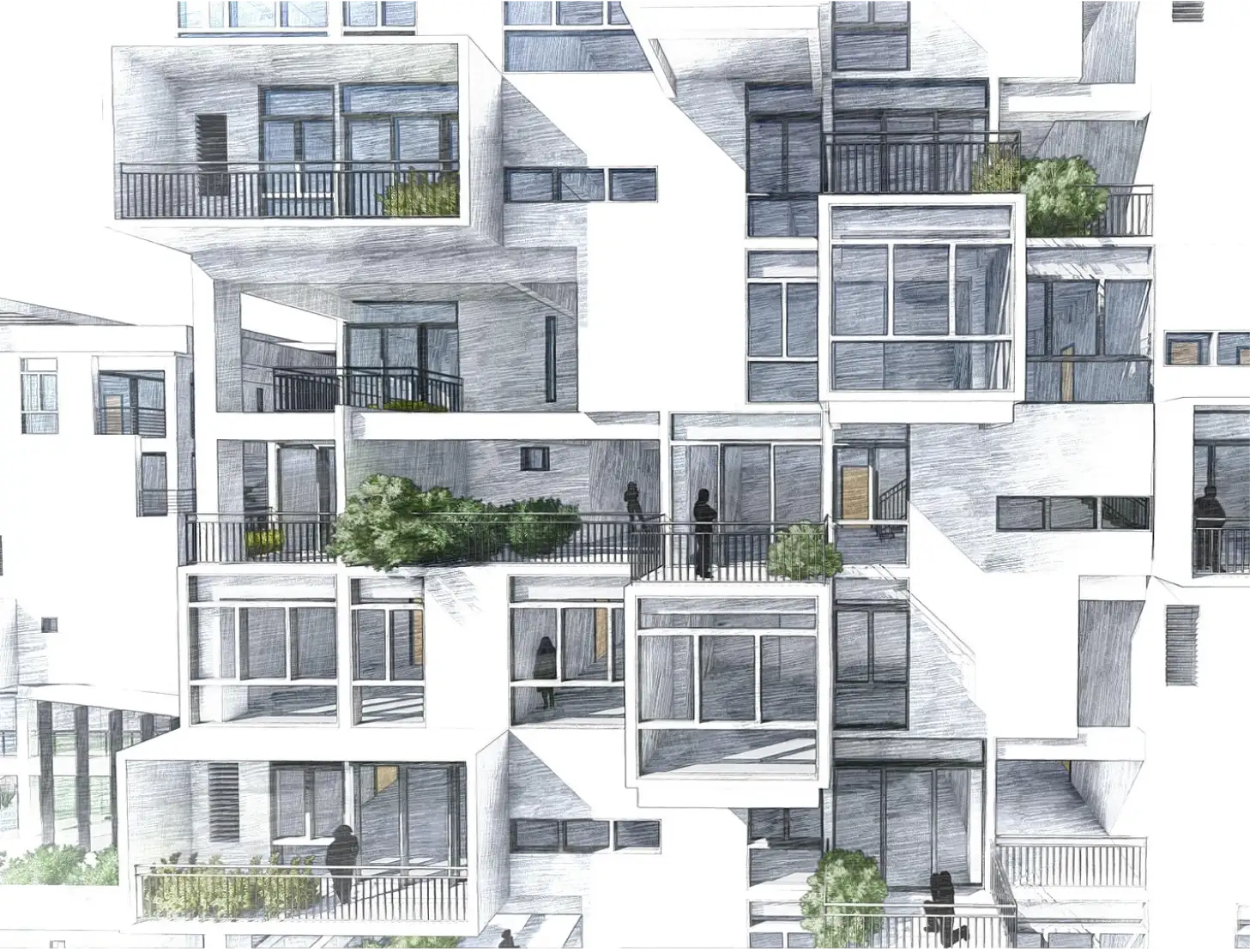
- Learn to create scaled floor plans, elevations, and sections
- Get introduced to architectural symbols, line types, and conventions
- Practice drafting using AutoCAD for precision and accuracy
- Explore SketchUp basics for 2D to 3D visualization
- Create presentation layouts using Canva for visual clarity
Week 9 - Services in Residential Interiors
Yes, we do provide certificates to all our participants for attending the workshop. The certificates are mailed within 15 days from the workshop conclusion date.
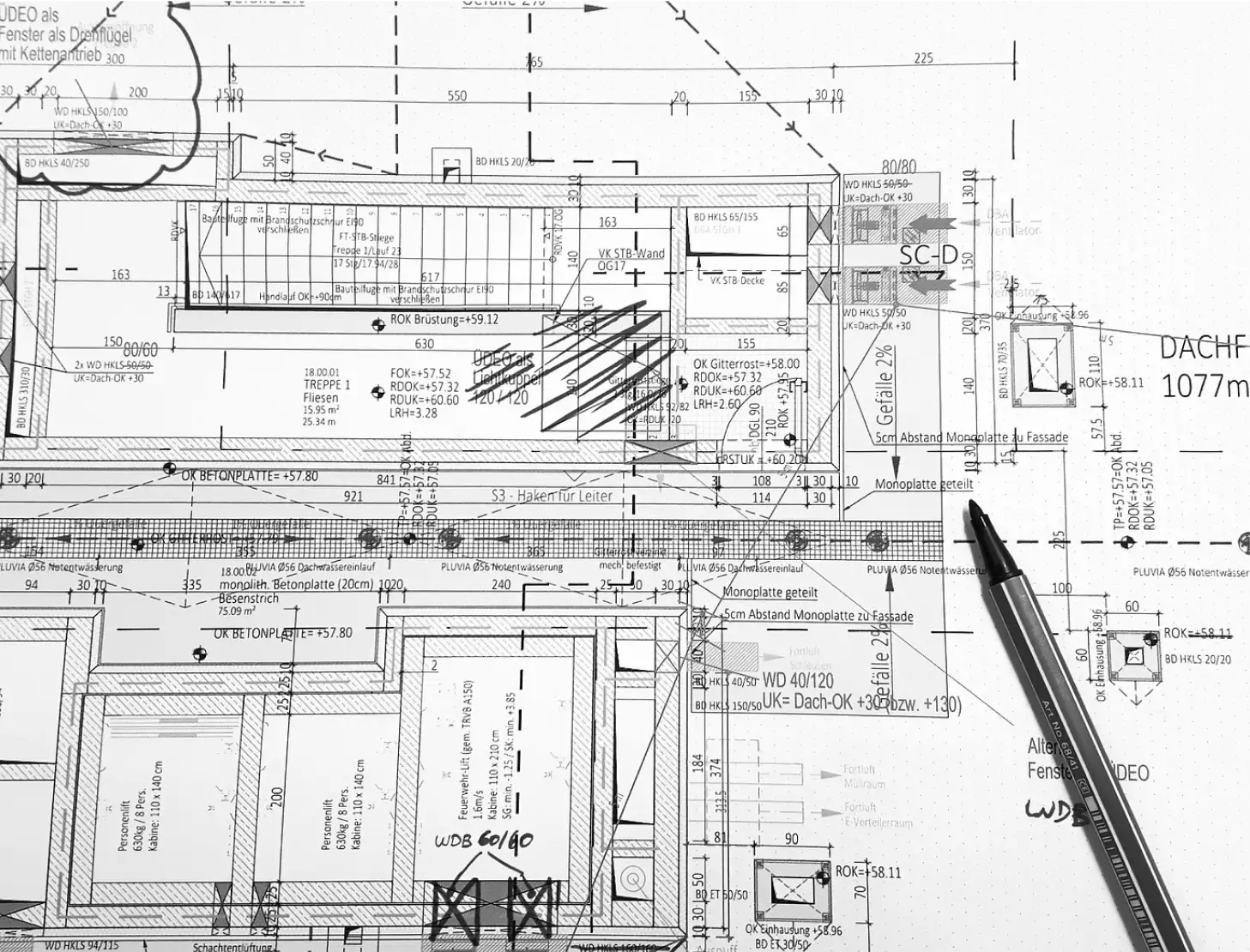
- Introduction to electrical layout planning: lighting, sockets, appliances
- Understand plumbing systems for kitchens and bathrooms
- Learn HVAC basics and ventilation requirements
- Use AutoCAD to create basic MEP service layouts
- Practice preparing basic service layouts for residential plans
Week 10 - Budgeting & Estimation
Yes, we do provide certificates to all our participants for attending the workshop. The certificates are mailed within 15 days from the workshop conclusion date.

- Understand the basics of interior project budgeting
- Learn how to estimate quantities for furniture, finishes, and décor
- Practice creating a design proposal with costing
- Understand budget tracking and financial planning in execution
- Create a project proposal in Canva with visuals, moodboards & costing
Week 11 - Client Communication & Design Presentation
Yes, we do provide certificates to all our participants for attending the workshop. The certificates are mailed within 15 days from the workshop conclusion date.
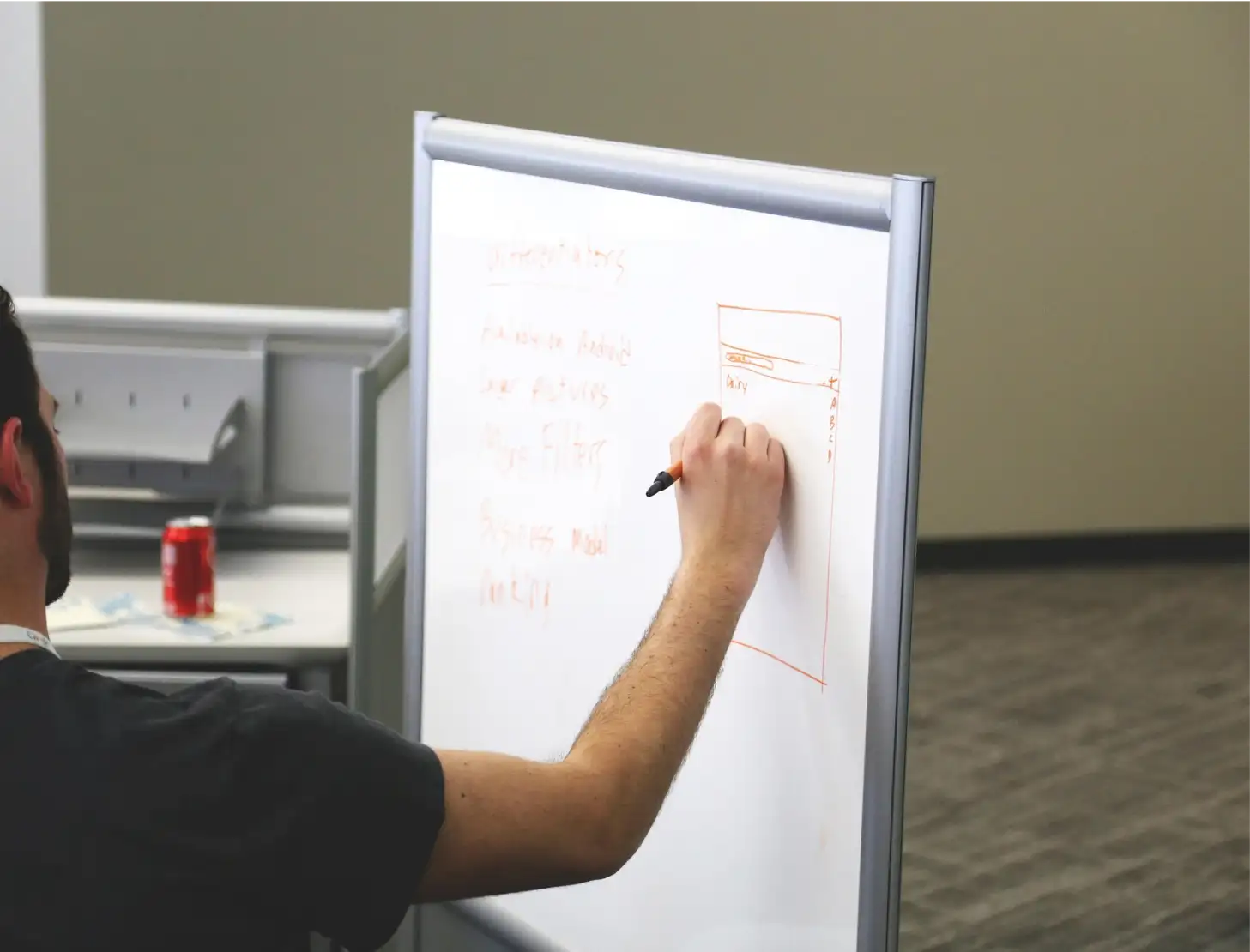
- Learn how to create and deliver a client pitch
- Practice building mood boards and sample kits for clients
- Study how to explain concepts, drawings, and material choices
- Prepare visual presentations using software and physical boards
- Get familiar with handling client feedback and design changes
Week 12 - Final Project & Portfolio Development
Yes, we do provide certificates to all our participants for attending the workshop. The certificates are mailed within 15 days from the workshop conclusion date.
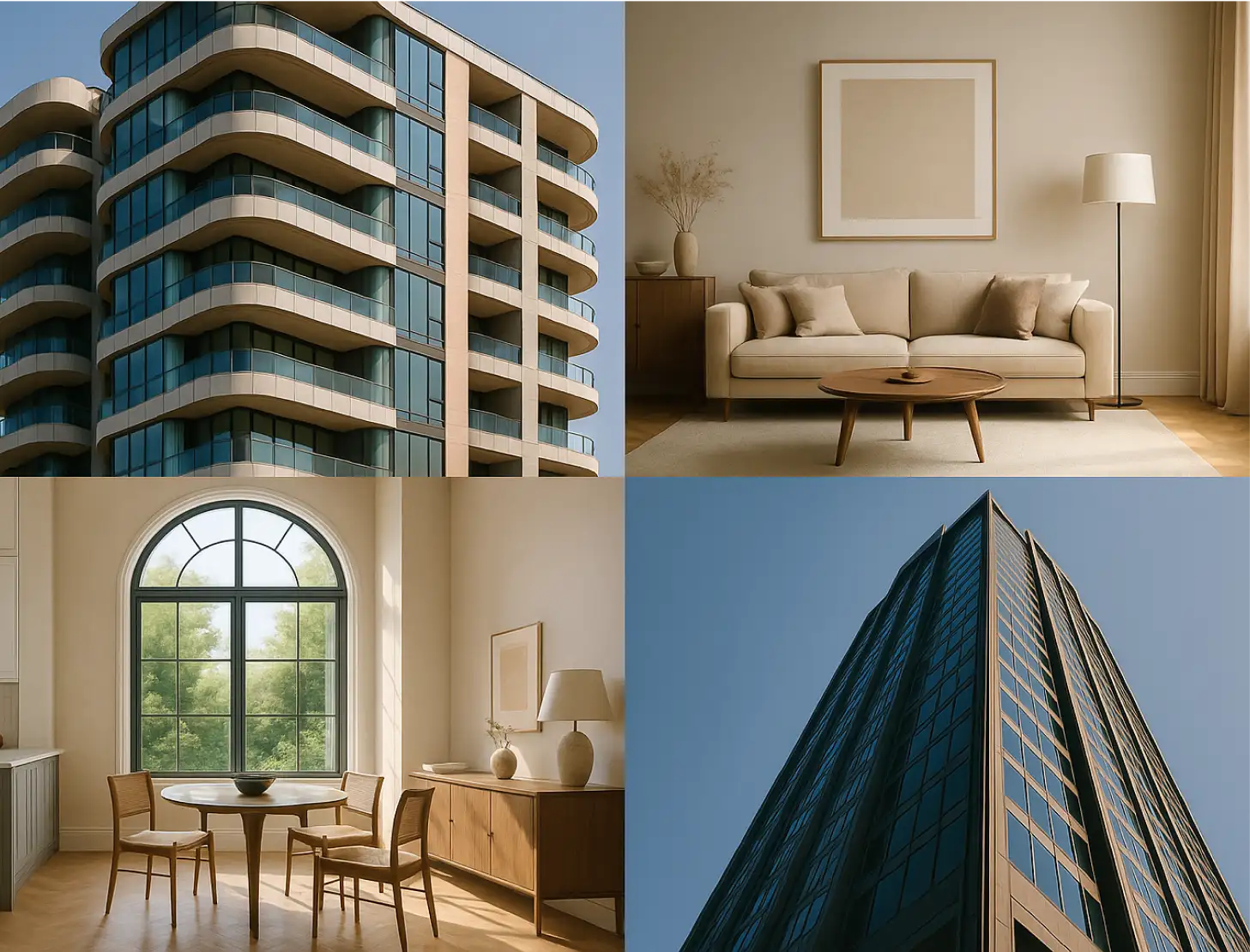
- Work on a complete residential design project from concept to layout
- Create detailed floor plans, mood boards, material boards, and visuals
- Receive feedback and refinement sessions from faculty
- Learn how to compile an interior design portfolio
- Tips on applying for jobs, internships, and freelance work
How are we different?
Why settle for just another interior design course?
We don't just upskill you we give you the tools to excel in your path
Interactive Lectures
Some
No
Hands-on Workshops
Yes
No
Real-life Case Studies
Yes
No
Group Discussions and Feedback Sessions
Yes
No
Interactive Lectures
Some
No
Hands-on Workshops
Yes
Some
Real-life Case Studies
Some
Some
Group Discussions and Feedback Sessions
Yes
No
Real-life Case Studies
Some
Some
Group Discussions and Feedback Sessions
Yes
No
Course Outcomes

Design Foundation Mastery:
Gain strong command over spatial planning, styling, and aesthetics for homes.

Functional Layout Expertise:
Create practical and ergonomic layouts tailored to user needs and lifestyle.

Material & Lighting Knowledge:
Select appropriate materials, colors, and lighting for comfort and mood.

Technical Drawing Skills:
Draft detailed interior plans, elevations, and furniture layouts using AutoCAD.

Visual Communication:
Present moodboards, concepts, and styling ideas clearly using Canva and SketchUp.

Portfolio-Ready Output:
Build a well-structured residential design portfolio with real project work.
Enroll Now for the August 2025 Batch
You can be a part of the new generation of tech-skilled architects. Over 5000 AEC professionals have already taken the leap with our BIM training. Will you be next?
- 40+ live sessions
- 3+capstone projects based on real residential briefs
- AutoCAD, SketchUp & Canva training integrated throughout
- 10+ Guided career sessions
- Completion certificate from ASDAV
- Lifelong access to course recordings, templates & resources
Attain Industry-Recognized Certificate
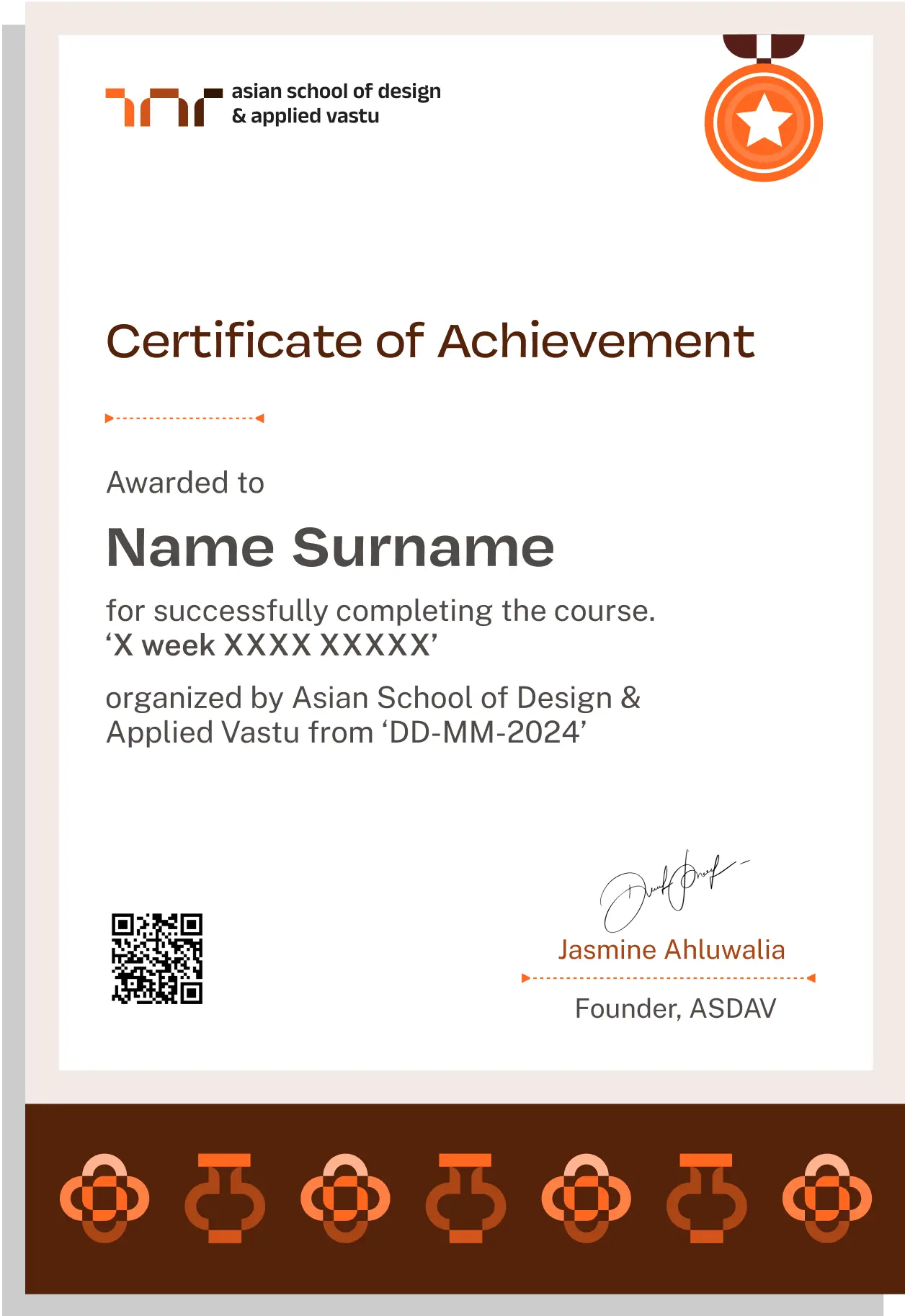
Earn Industry-Recognized Certification through Our Advanced Course, in Partnership with Google for Education, Elevating Your Career Profile
Easily sharable PDF document on LinkedIn, portfolio, resume or CV.
TESTIMONIALS
Your love inspires us, every minute. Inspirational Words Shared by Our Members
ASDAV's classes have empowered countless students to bridge theoretical knowledge with practical industry application.
Our community of passionate learners, where exploration knows no bounds.
NEED SOME HELP?
Here are some frequently asked questions
What topics are covered in the Interior Design: Residential Spaces course?
The course covers space planning, color theory, lighting design, furniture layout, client briefing, and software tools like AutoCAD and SketchUp.
Will I learn how to design different types of homes like studio apartments or villas?
Yes, the course includes layout strategies for various housing typologies including studio apartments, 2BHK flats, duplexes, and luxury villas.
Does the course teach how to create mood boards or concept boards?
Absolutely! You’ll learn how to curate visual themes, material palettes, and concept boards to effectively communicate your design vision to clients.
Will I learn how to combine aesthetics and functionality in home interiors?
Yes, the curriculum emphasizes both aesthetics and functional space planning so you can create visually pleasing yet liveable interiors.
Are color psychology and material selection part of the syllabus?
Yes, we dive deep into the use of color psychology, textures, and materials to help you make informed design decisions that resonate with users.
What career opportunities can this course open up?
You can pursue roles such as residential interior designer, design consultant, freelance stylist, or assistant to architects and senior designers.
Does the course help build a professional design portfolio?
Yes, one of the key deliverables is a curated residential design portfolio, tailored for showcasing your creativity and skill to potential employers or clients.
Will this course help me transition into interior design from another field?
Definitely. It’s structured to support beginners and career switchers with no prior design experience, providing foundational knowledge and real project exposure.
Is this course helpful for architects who want to specialize in interiors?
Yes, architects can refine their residential interior design skills, learn about detailing, styling, and user-centric planning.
Will this course enhance my chances of getting freelance projects?
Yes, with industry-ready skills and a strong portfolio, you’ll be better positioned to win residential projects from clients directly or on freelance platforms.
What design tools will I learn in this course?
You’ll receive hands-on guidance on AutoCAD for 2D drawings, SketchUp for 3D modeling, and Canva for visual presentations and client mood boards.
Will I learn how to create technical drawings for residential projects?
Yes, you’ll be trained in developing furniture layout plans, electrical and lighting layouts, and basic elevations using AutoCAD.
Is SketchUp included for 3D visualization?
Yes, the course includes SketchUp training to help you create 3D views, material applications, and walkthroughs of your space designs.
How does Canva help in interior design presentations?
Canva is used to create aesthetically appealing client presentations, portfolios, and quick visualization decks for design pitches.
Are there assignments that require using these tools?
Yes, each module includes practice-based assignments where you’ll apply software skills to real design scenarios.
Will I work on a full-fledged residential project during the course?
Yes, you will work on a complete residential design project from client brief to final visual presentation.
Are there real-world scenarios or case studies used during teaching?
Yes, our sessions incorporate real-world challenges, site constraints, and user personas to mirror actual design conditions.
Can I apply my own ideas to design exercises?
Absolutely! We encourage original thinking and personalized design approaches aligned with user preferences.
Are there peer reviews or expert feedback sessions?
Yes, your projects will be reviewed by industry experts and peers to help you refine and evolve your design approach.
How much emphasis is given to understanding client needs?
Client profiling and understanding psychology is a core part of the course—helping you design spaces that are not only stylish but user-focused.
Will I learn about spatial zoning in residential interiors?
Yes, zoning and circulation flow for efficient movement and privacy is a foundational element of our teaching.
Is universal design discussed in this course?
Yes, we cover barrier-free design principles for inclusive homes that cater to people of all age groups and abilities.
Does the course include lighting design theory?
Definitely. You’ll explore ambient, task, and accent lighting, and how to use them effectively in different areas of a home.
Are there sessions on sustainable and eco-friendly design?
Yes, we introduce green building principles and the use of sustainable materials for responsible residential design.
Will I learn about combining modern design with cultural elements?
Yes, we explore how to respect cultural identity while creating modern interiors, including regional preferences and user traditions.
