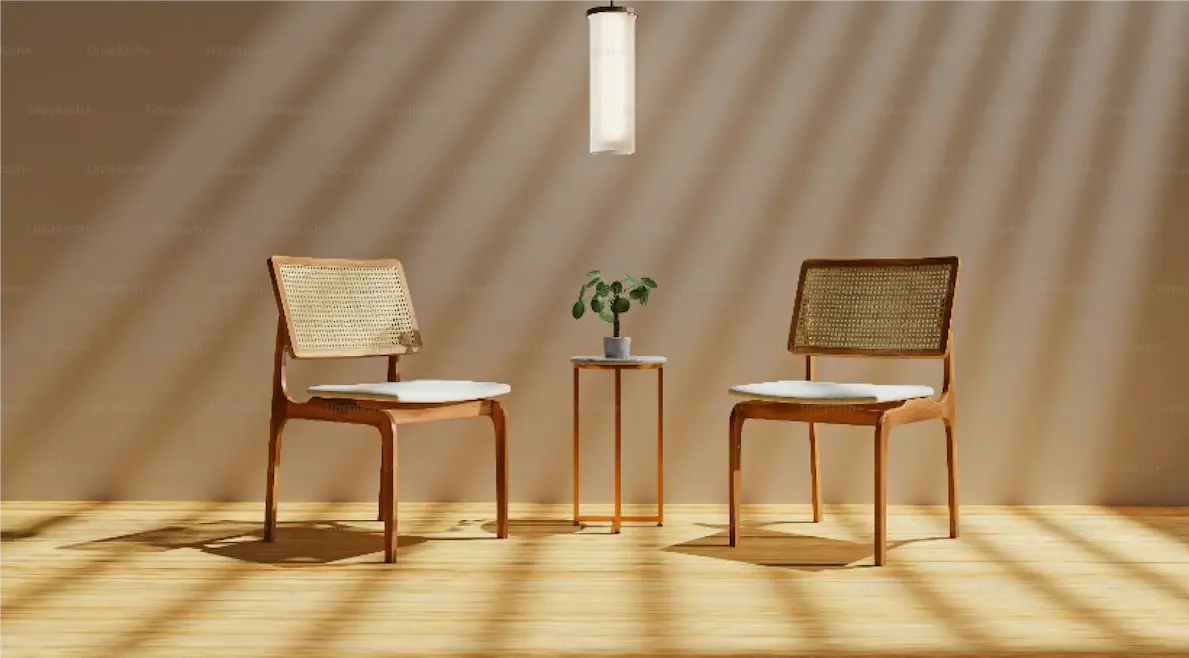Architect’s Handbook – Wheelchair accessibility
Buildings and spaces must be designed to be usable by people of all abilities, ages, and backgrounds, also known as “Barrier free design”. The users must be in a position to be almost completely independent of outside help. This applies especially to wheelchair users. Here are the different wheelchair-accessible areas – Walkways, Parking, Toilets, Lifts & Ramps, and a guide to designing them properly.

Buildings and spaces must be designed to be usable by people of all abilities, ages, and backgrounds, also known as “Barrier free design”. The users must be in a position to be almost completely independent of outside help. This applies especially to wheelchair users. Here are the different wheelchair-accessible areas – Walkways, Parking, Toilets, Lifts & Ramps, and a guide to designing them properly. Buildings and spaces must be designed to be usable by people of all abilities, ages, and backgrounds, also known as “Barrier free design”.
The users must be in a position to be almost completely independent of outside help. This applies especially to wheelchair users. Here are the different wheelchair-accessible areas – Walkways, Parking, Toilets, Lifts & Ramps, and a guide to designing them properly. Buildings and spaces must be designed to be usable by people of all abilities, ages, and backgrounds, also known as “Barrier free design”. The users must be in a position to be almost completely independent of outside help. This applies especially to wheelchair users. Here are the different wheelchair-accessible areas – Walkways, Parking, Toilets, Lifts & Ramps, and a guide to designing them properly.

